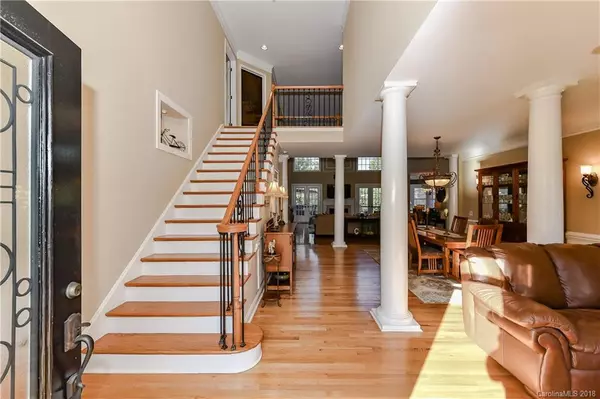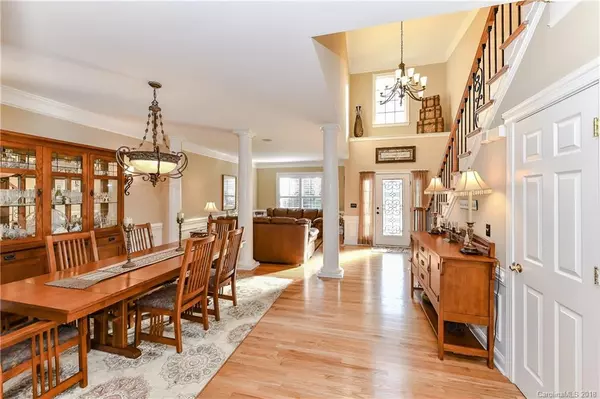$580,000
$599,000
3.2%For more information regarding the value of a property, please contact us for a free consultation.
8906 Leyanne CT Huntersville, NC 28078
4 Beds
4 Baths
4,490 SqFt
Key Details
Sold Price $580,000
Property Type Single Family Home
Sub Type Single Family Residence
Listing Status Sold
Purchase Type For Sale
Square Footage 4,490 sqft
Price per Sqft $129
Subdivision Birkdale
MLS Listing ID 3449043
Sold Date 05/02/19
Style Traditional
Bedrooms 4
Full Baths 3
Half Baths 1
HOA Fees $62/mo
HOA Y/N 1
Year Built 2003
Lot Size 0.380 Acres
Acres 0.38
Property Description
Beautiful full-brick home complete with pool & hot tub in popular Birkdale! Bright open floorplan, perfect for entertaining inside & out. Great room features a soaring ceiling & fireplace. Recently remodeled kitchen opens to great room & features an island, stone accents, SS appliances, induction cooktop, double ovens, butler’s bar & eat-in breakfast area. Downstairs master suite features trey ceiling & custom closet. The master bath boasts separate vanities with vessel sinks, separate shower, garden tub & private water closet. A sizable upstairs en suite bedroom features an updated bath & ample closet. Large secondary bedrooms and baths.Beautiful office/study with wood paneling & stunning custom ceiling overlooks the great room. Huge media room with movie screen & snack bar. Fabulous outdoor entertaining with deck overlooking pool & hot tub. 2-car attached garage with tremendous storage. Fabulous neighborhood amenities! Sellers offering 13 month Choice Home Warranty w/pool coverage!
Location
State NC
County Mecklenburg
Interior
Interior Features Attic Stairs Pulldown, Garden Tub, Wet Bar
Heating Central
Fireplaces Type Den, Gas Log, Great Room
Fireplace true
Appliance Cable Prewire, Ceiling Fan(s), Gas Cooktop, Dishwasher, Disposal, Electric Dryer Hookup, Exhaust Fan, Plumbed For Ice Maker, Microwave, Refrigerator, Security System, Surround Sound
Exterior
Exterior Feature Deck, Fence, Hot Tub, In-Ground Irrigation, In Ground Pool
Building
Foundation Crawl Space
Sewer Public Sewer
Water Public
Architectural Style Traditional
New Construction false
Schools
Elementary Schools Grand Oak
Middle Schools Francis Bradley
High Schools Hopewell
Others
HOA Name First Service Residential
Acceptable Financing Cash, Conventional
Listing Terms Cash, Conventional
Special Listing Condition None
Read Less
Want to know what your home might be worth? Contact us for a FREE valuation!

Our team is ready to help you sell your home for the highest possible price ASAP
© 2024 Listings courtesy of Canopy MLS as distributed by MLS GRID. All Rights Reserved.
Bought with Catherine Whittington • Wilkinson ERA Real Estate







