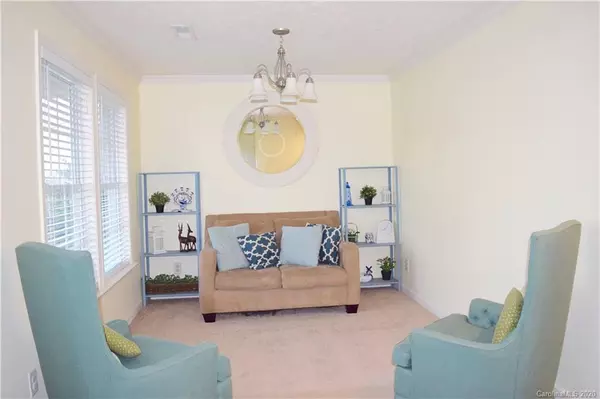$235,000
$235,000
For more information regarding the value of a property, please contact us for a free consultation.
136 Kendrick Farm DR Mount Holly, NC 28120
4 Beds
3 Baths
2,888 SqFt
Key Details
Sold Price $235,000
Property Type Single Family Home
Sub Type Single Family Residence
Listing Status Sold
Purchase Type For Sale
Square Footage 2,888 sqft
Price per Sqft $81
Subdivision Kendrick Farm
MLS Listing ID 3597372
Sold Date 04/06/20
Style Traditional
Bedrooms 4
Full Baths 2
Half Baths 1
HOA Fees $41/ann
HOA Y/N 1
Year Built 2006
Lot Size 10,018 Sqft
Acres 0.23
Lot Dimensions 70x140x70x140
Property Description
Looking for a open and spacious floor plan with an abundance of natural light, this is it! As you enter you will immediately appreciate the openness of this home. An ideal setting for extended family or friends to come together! The oversized kitchen with center island, the office with double doors, and the natural light are just a few of this home's great features! Upstairs features include the loft, master bedroom and 3 additional bedrooms,and laundry room, all very spacious. The completely fenced in backyard (privacy fence) and patio offer a great place to relax and entertain outside. New roof just installed.
Location
State NC
County Gaston
Interior
Interior Features Garden Tub
Heating Heat Pump, Heat Pump
Flooring Carpet, Vinyl
Fireplaces Type Family Room, Wood Burning
Fireplace true
Appliance Ceiling Fan(s), Cable Prewire, Disposal, Dishwasher, Electric Dryer Hookup, Electric Range, Plumbed For Ice Maker, Microwave, Electric Oven
Exterior
Exterior Feature Fence
Community Features Clubhouse, Outdoor Pool, Playground
Waterfront Description None
Roof Type Composition
Parking Type Attached Garage, Driveway, Garage - 2 Car, Parking Space - 2
Building
Lot Description Level, Sloped
Building Description Brick Partial,Vinyl Siding, 2 Story
Foundation Slab
Builder Name C.P.Morgan
Sewer Public Sewer
Water Public
Architectural Style Traditional
Structure Type Brick Partial,Vinyl Siding
New Construction false
Schools
Elementary Schools Unspecified
Middle Schools Unspecified
High Schools Unspecified
Others
HOA Name Cedar Management
Acceptable Financing Cash, Conventional, FHA, VA Loan
Listing Terms Cash, Conventional, FHA, VA Loan
Special Listing Condition None
Read Less
Want to know what your home might be worth? Contact us for a FREE valuation!

Our team is ready to help you sell your home for the highest possible price ASAP
© 2024 Listings courtesy of Canopy MLS as distributed by MLS GRID. All Rights Reserved.
Bought with Lindsey Robinson • Keller Williams Fort Mill







