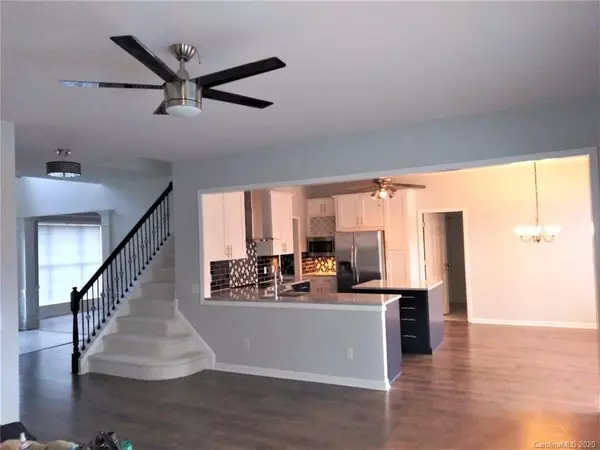$387,500
$389,900
0.6%For more information regarding the value of a property, please contact us for a free consultation.
15816 Gathering Oaks DR Huntersville, NC 28078
5 Beds
3 Baths
2,710 SqFt
Key Details
Sold Price $387,500
Property Type Single Family Home
Sub Type Single Family Residence
Listing Status Sold
Purchase Type For Sale
Square Footage 2,710 sqft
Price per Sqft $142
Subdivision Birkdale
MLS Listing ID 3608663
Sold Date 07/15/20
Style Transitional
Bedrooms 5
Full Baths 2
Half Baths 1
HOA Fees $62/mo
HOA Y/N 1
Year Built 1998
Lot Size 10,890 Sqft
Acres 0.25
Lot Dimensions 70x146x75x146
Property Description
This home is almost brand new with a complete first floor renovation, completed in December 2019, that took this basic traditional home to upscale contemporary and, it's freshly painted throughout. This is truly an open floor plan and now boasts designer lighting, new bathroom vanities and faucets; new flooring including carpet and tile throughout. The new custom kitchen is impressive with all new appliances, cabinets and granite. This kitchen was selected by the cabinet company to be featured on their custom kitchen website photo gallery. The master bedroom with en-suite includes an amazing super-sized walk-in closet. This 5 bedroom home has an extra large bedroom/bonus/home theatre room. One of the other spare bedrooms has its own walk-in closet and bathroom access. The oversized garage has a service door to the large fenced backyard, which was freshly
landscaped in the fall of 2018. New HVAC installed in 2017. New roof installed in 2019
Location
State NC
County Mecklenburg
Interior
Heating Central, Gas Hot Air Furnace, Multizone A/C, Zoned
Flooring Carpet, Laminate, Tile
Fireplace true
Appliance Cable Prewire, Ceiling Fan(s), Dishwasher, Disposal, Electric Dryer Hookup, Electric Oven, Electric Range, Exhaust Fan, Plumbed For Ice Maker, Microwave, Network Ready, Refrigerator, Self Cleaning Oven
Exterior
Exterior Feature Fence, Hot Tub, Shed(s)
Waterfront Description Boat Lift – Community,Boat Ramp – Community
Building
Building Description Brick Partial,Vinyl Siding, 2 Story
Foundation Slab
Sewer Public Sewer
Water Public
Architectural Style Transitional
Structure Type Brick Partial,Vinyl Siding
New Construction false
Schools
Elementary Schools Grand Oak
Middle Schools Francis Bradley
High Schools Hopewell
Others
HOA Name FirstService Residential
Acceptable Financing Cash, Conventional
Listing Terms Cash, Conventional
Special Listing Condition None
Read Less
Want to know what your home might be worth? Contact us for a FREE valuation!

Our team is ready to help you sell your home for the highest possible price ASAP
© 2024 Listings courtesy of Canopy MLS as distributed by MLS GRID. All Rights Reserved.
Bought with Leigh Brown • One Community LLC







