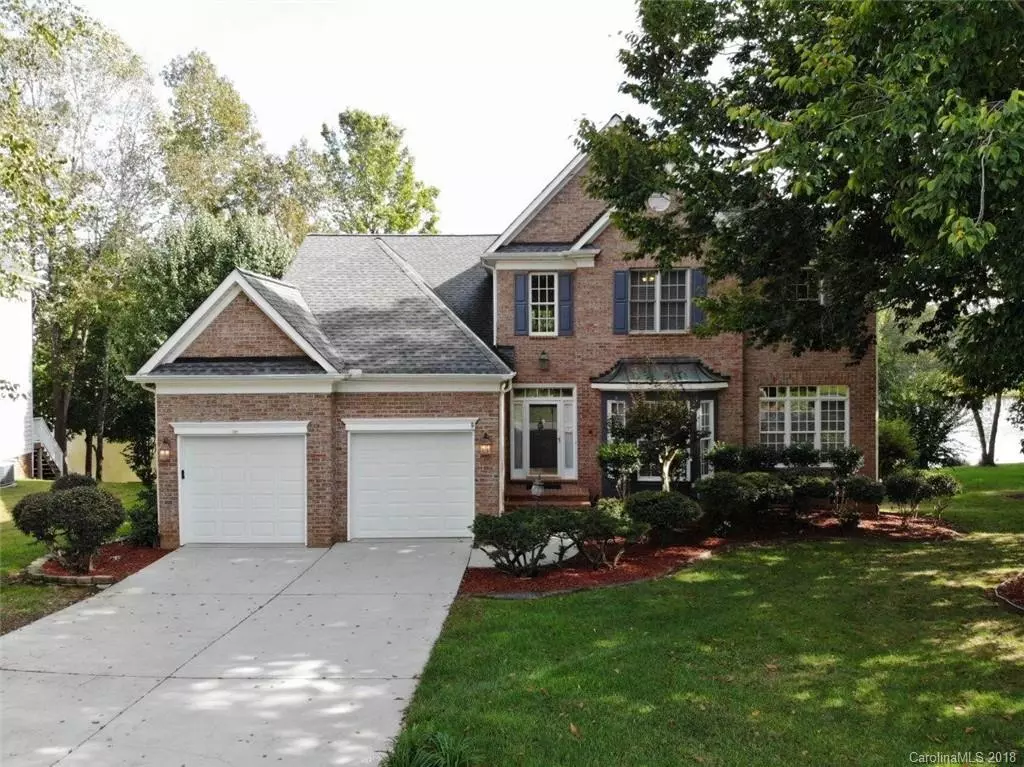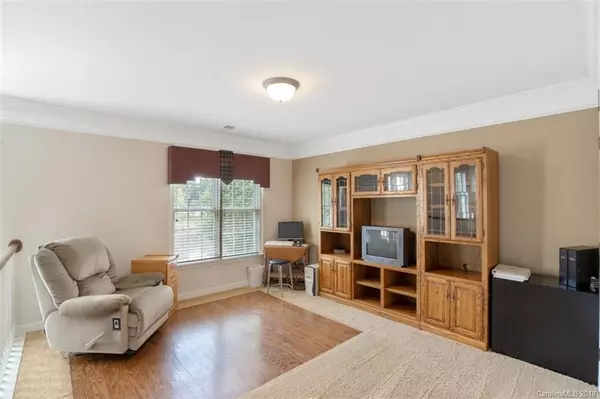$410,000
$419,999
2.4%For more information regarding the value of a property, please contact us for a free consultation.
15603 Northstone DR Huntersville, NC 28078
4 Beds
3 Baths
3,141 SqFt
Key Details
Sold Price $410,000
Property Type Single Family Home
Sub Type Single Family Residence
Listing Status Sold
Purchase Type For Sale
Square Footage 3,141 sqft
Price per Sqft $130
Subdivision Northstone
MLS Listing ID 3445300
Sold Date 01/24/19
Style Transitional
Bedrooms 4
Full Baths 2
Half Baths 1
HOA Fees $21/ann
HOA Y/N 1
Year Built 1997
Lot Size 0.300 Acres
Acres 0.3
Lot Dimensions 80 X 136 X 104 X 124
Property Description
HIGHLY SOUGHT AFTER FORTIS PLAN w/GORGEOUS VIEWS OF THE WATER & GOLF COURSE- OPEN LIVING ROOM & LARGE DINING ROOM, KITCHEN HAS STAINLESS APPLIANCES- GRANITE COUNTERS- TILE BACKSPLASH- SIT AT BAR- PANTRY, SPACIOUS OWNERS SUITE ON THE MAIN FLOOR w/TRAY CEILING, LUXURY BATH, DUAL SINKS, SPA TUB, LARGE WALK IN CLOSET- SOARING 2 STORY GREAT ROOM, AWESOME VIEWS OF THE POND & COURSE w/GAS LOGS & SURROUND SOUND, DUAL STAIRCASES- UPSTAIRS LOFT AREA- BONUS/BEDROOM UP & 2 ADDITIONAL LARGE BEDROOMS - HUGE REAR DECK & PATIO OVERLOOKING THE WATER WITH SPEAKERS, WIRED FOR 220V FOR HOT TUB, NEW RETRACTABLE AWNING, TREX TYPE DECKING w/LIGHTS, BEAUTIFUL LANDSCAPING, IRRIGATION, MAN'S CAVE/WORKOUT ROOM HEAT & COOLING, EXTENDED SUPER SIZED GARAGE, UPDATED FIXTURES & LIGHTING, HOMES ON THE POND DO NOT COME UP FOR SALE OFTEN & WHEN THEY DO THEY SELL QUICKLY, HURRY THIS HOME WON'T LAST LONG.
Location
State NC
County Mecklenburg
Interior
Interior Features Attic Stairs Pulldown, Breakfast Bar, Pantry, Walk-In Closet(s), Whirlpool
Heating Central, Multizone A/C, Zoned
Flooring Carpet, Hardwood, Tile
Fireplaces Type Gas Log, Great Room
Fireplace true
Appliance Ceiling Fan(s), Dishwasher, Disposal, Plumbed For Ice Maker, Microwave, Surround Sound
Exterior
Exterior Feature Deck, In-Ground Irrigation
Community Features Clubhouse, Fitness Center, Golf, Pond, Pool, Recreation Area, Sidewalks, Street Lights, Tennis Court(s), Walking Trails
Building
Lot Description Near Golf Course, On Golf Course, Pond/Lake
Building Description Vinyl Siding, 2 Story
Foundation Crawl Space
Builder Name FORTIS
Sewer Public Sewer
Water Public
Architectural Style Transitional
Structure Type Vinyl Siding
New Construction false
Schools
Elementary Schools Huntersville
Middle Schools Bailey
High Schools William Amos Hough
Others
HOA Name FIRST SERVICE RESIDENTIAL
Acceptable Financing Cash, Conventional
Listing Terms Cash, Conventional
Special Listing Condition None
Read Less
Want to know what your home might be worth? Contact us for a FREE valuation!

Our team is ready to help you sell your home for the highest possible price ASAP
© 2024 Listings courtesy of Canopy MLS as distributed by MLS GRID. All Rights Reserved.
Bought with Kristen Kosicki • Ivester Jackson Properties







