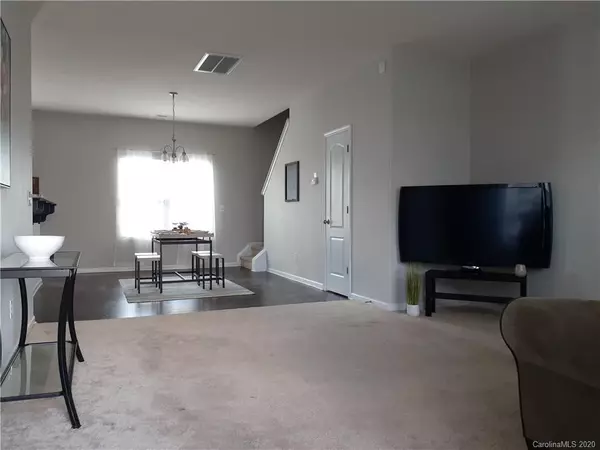$210,000
$219,900
4.5%For more information regarding the value of a property, please contact us for a free consultation.
7031 Agava LN Charlotte, NC 28215
3 Beds
3 Baths
1,446 SqFt
Key Details
Sold Price $210,000
Property Type Single Family Home
Sub Type Single Family Residence
Listing Status Sold
Purchase Type For Sale
Square Footage 1,446 sqft
Price per Sqft $145
Subdivision Kingstree
MLS Listing ID 3600192
Sold Date 04/18/20
Style Traditional
Bedrooms 3
Full Baths 2
Half Baths 1
HOA Fees $27/mo
HOA Y/N 1
Year Built 2016
Lot Size 4,791 Sqft
Acres 0.11
Property Description
Beautiful newer home that is move-in ready!! Granite counter tops, stainless steel appliances, and gorgeous dark hardwood floors downstairs. Fresh paint and new carpet throughout the house. The entire downstairs is open concept with lots of natural light coming in. The master bedroom upstairs has a walk-in closet, vaulted ceilings, and private bath with dual vanities and large walk-in shower. The laundry room is conveniently located upstairs. Pre-wired for cable/satellite in addition to security system already installed. This home also features an attached garage and fenced in backyard for anyone with a dog or who just wants a nice, private outdoor space. The home is located in a very nice, very friendly community. You will be close the community clubhouse, pool, and playground. Shopping, restaurants, schools and interstate access all close by.
Location
State NC
County Mecklenburg
Interior
Interior Features Attic Stairs Pulldown, Cable Available, Open Floorplan, Pantry, Vaulted Ceiling, Walk-In Closet(s)
Heating Central, Forced Air, Heat Pump, Heat Pump
Flooring Carpet, Laminate
Appliance CO Detector, Cable Prewire, Electric Cooktop, Disposal, Dryer, Electric Dryer Hookup, Electric Range, Plumbed For Ice Maker, Microwave, Oven, Self Cleaning Oven, Security System, Washer, ENERGY STAR Qualified Dishwasher, ENERGY STAR Qualified Refrigerator, Electric Oven
Exterior
Community Features Clubhouse, Fitness Center, Outdoor Pool, Playground, Sidewalks, Street Lights
Roof Type Shingle
Building
Building Description Vinyl Siding, 2 Story
Foundation Slab
Sewer Public Sewer
Water Public
Architectural Style Traditional
Structure Type Vinyl Siding
New Construction false
Schools
Elementary Schools Unspecified
Middle Schools Unspecified
High Schools Unspecified
Others
Special Listing Condition None
Read Less
Want to know what your home might be worth? Contact us for a FREE valuation!

Our team is ready to help you sell your home for the highest possible price ASAP
© 2024 Listings courtesy of Canopy MLS as distributed by MLS GRID. All Rights Reserved.
Bought with Laura Arthur • ProStead Realty







