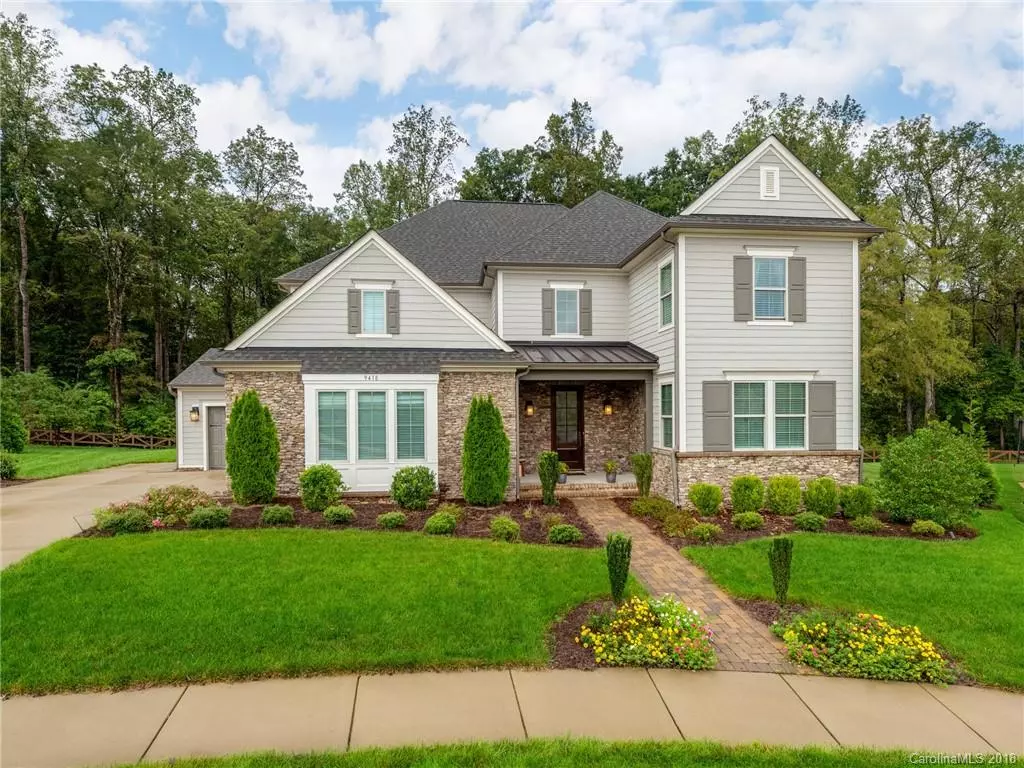$865,000
$905,000
4.4%For more information regarding the value of a property, please contact us for a free consultation.
9418 Robbins Preserve RD Cornelius, NC 28031
5 Beds
5 Baths
4,508 SqFt
Key Details
Sold Price $865,000
Property Type Single Family Home
Sub Type Single Family Residence
Listing Status Sold
Purchase Type For Sale
Square Footage 4,508 sqft
Price per Sqft $191
Subdivision Robbins Park
MLS Listing ID 3441362
Sold Date 08/23/19
Bedrooms 5
Full Baths 4
Half Baths 1
HOA Fees $95/qua
HOA Y/N 1
Year Built 2015
Lot Size 0.444 Acres
Acres 0.444
Property Description
Stunning home in sought-after Robbins Park neighborhood, a short walk to Birkdale restaurants, shops, and movie theater. This semi-custom home features many upgrades. The high-end chef's kitchen features a Sub-Zero refrigerator, Wolf gas cooktop, Wolf double convection/steam wall oven, warming drawer, walk-in pantry, bar area wine refrigerator. The open floorplan is great for entertaining and family time, with a double-sided gas fireplace, full-wall slider doors opening up to a covered, retractable screened patio. Yard backs up to a nature preserve. The master suite downstairs has a sitting area, large shower, stand-alone bathtub, heated floors, and a huge walk-in closet. Split flooplan upstairs with 4 bedrooms including 2 additional master bedrooms. Neighborhood features a swimming pool, walking trails, off-road bike trails, sand volleyball court, playgrounds, tennis courts, stocked fishing ponds, and soccer/lacrosse fields.
Location
State NC
County Mecklenburg
Interior
Interior Features Attic Stairs Pulldown, Attic Walk In, Built Ins, Cable Available, Cathedral Ceiling(s), Garden Tub, Kitchen Island, Open Floorplan, Pantry, Split Bedroom, Tray Ceiling, Walk-In Closet(s), Walk-In Pantry, Wet Bar, Window Treatments
Heating Central, Heat Pump
Flooring Carpet, Tile, Wood
Fireplaces Type Gas Log, Living Room, See Through
Fireplace true
Appliance Cable Prewire, Ceiling Fan(s), CO Detector, Convection Oven, Gas Cooktop, Dishwasher, Disposal, Double Oven, Microwave, Oven, Refrigerator, Wall Oven, Warming Drawer
Exterior
Exterior Feature In-Ground Irrigation
Community Features Playground, Pond, Outdoor Pool, Recreation Area, Sidewalks, Street Lights, Tennis Court(s), Walking Trails
Roof Type Shingle
Building
Lot Description Wooded
Building Description Hardboard Siding,Stone, 2 Story
Foundation Slab
Sewer Public Sewer
Water Public
Structure Type Hardboard Siding,Stone
New Construction false
Schools
Elementary Schools J V Washam
Middle Schools Bailey
High Schools William Amos Hough
Others
Acceptable Financing Cash, Conventional, FHA, VA Loan
Listing Terms Cash, Conventional, FHA, VA Loan
Special Listing Condition None
Read Less
Want to know what your home might be worth? Contact us for a FREE valuation!

Our team is ready to help you sell your home for the highest possible price ASAP
© 2024 Listings courtesy of Canopy MLS as distributed by MLS GRID. All Rights Reserved.
Bought with Maureen Roberge • LKNHomes.com Inc






