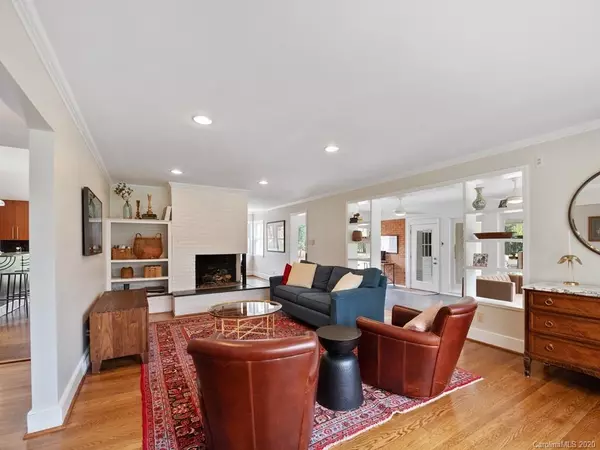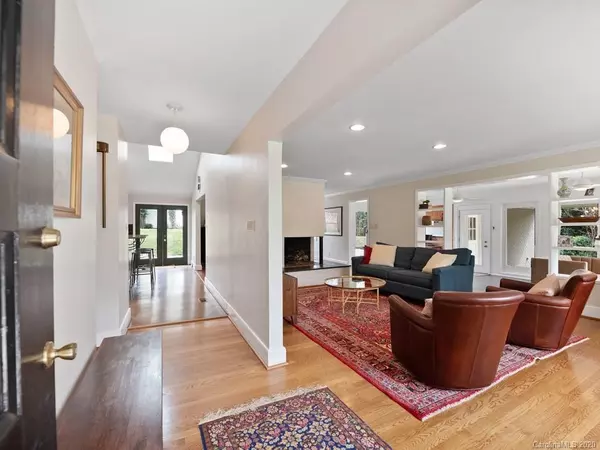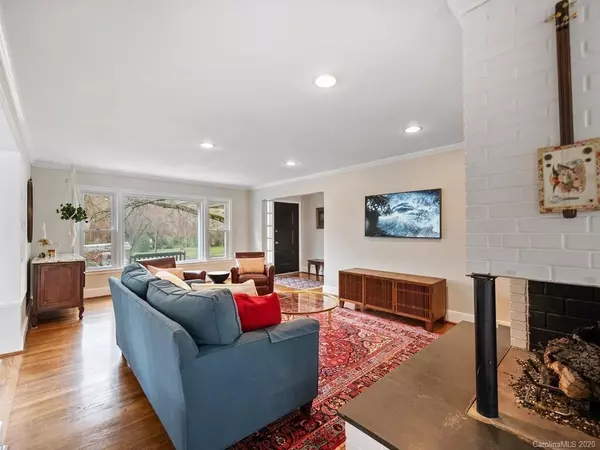$515,000
$525,000
1.9%For more information regarding the value of a property, please contact us for a free consultation.
5023 Addison DR Charlotte, NC 28211
3 Beds
2 Baths
2,159 SqFt
Key Details
Sold Price $515,000
Property Type Single Family Home
Sub Type Single Family Residence
Listing Status Sold
Purchase Type For Sale
Square Footage 2,159 sqft
Price per Sqft $238
Subdivision Sherwood Forest
MLS Listing ID 3603736
Sold Date 05/05/20
Style Contemporary
Bedrooms 3
Full Baths 2
Year Built 1955
Lot Size 0.580 Acres
Acres 0.58
Property Description
Beautiful contemporary home in popular Sherwood Forest! This home sits on a .58 acre premium lot that overlooks neighborhood common area space. Wonderful mix of modern meeting traditional. Vaulted ceiling in the updated kitchen w/ skylights, island w/ sit up breakfast bar, DUAL sinks in kitchen, contemporary cabinets, granite ctops, ss appl, Thermador gas range/custom ss exhaust system. Open layout full of charm in main living areas w/ a gas fp w/ built-in's in great room. The spacious sunroom off great room provides an extra living space. Oversized newer windows provide excellent natural light. Fun modern light fixtures! New HVAC 2017. Updated baths. Fresh paint throughout most of home. New tile floor in sunroom. Recessed lighting. Newer H20 heater. 2-car carport w/ a large storage room! Fenced-in backyard w/ a large patio, stone firepit & outbuilding. Neighborhood is well located & allows for easy access to restaurants & shops at Cotswold Shopping Center, Southpark & Uptown.
Location
State NC
County Mecklenburg
Interior
Interior Features Breakfast Bar, Built Ins, Cable Available, Garden Tub, Kitchen Island, Open Floorplan, Skylight(s), Storage Unit
Heating Central, Gas Hot Air Furnace
Flooring Cork, Tile, Wood
Fireplaces Type Gas Log, Great Room
Fireplace true
Appliance Ceiling Fan(s), CO Detector, Cable Prewire, Disposal, Dryer, Dishwasher, Electric Dryer Hookup, Exhaust Fan, Gas Range, Plumbed For Ice Maker, Microwave, Refrigerator, Washer, Electric Oven
Exterior
Exterior Feature Fence, Fire Pit, Shed(s), Storage
Community Features Sidewalks
Building
Lot Description Green Area, Views
Building Description Brick, 1 Story
Foundation Crawl Space
Sewer Public Sewer
Water Public
Architectural Style Contemporary
Structure Type Brick
New Construction false
Schools
Elementary Schools Billingsville/Cotswold
Middle Schools Alexander Graham
High Schools Myers Park
Others
Acceptable Financing Cash, Conventional, FHA
Listing Terms Cash, Conventional, FHA
Special Listing Condition None
Read Less
Want to know what your home might be worth? Contact us for a FREE valuation!

Our team is ready to help you sell your home for the highest possible price ASAP
© 2024 Listings courtesy of Canopy MLS as distributed by MLS GRID. All Rights Reserved.
Bought with Kelsey Sullivan • Keller Williams South Park







