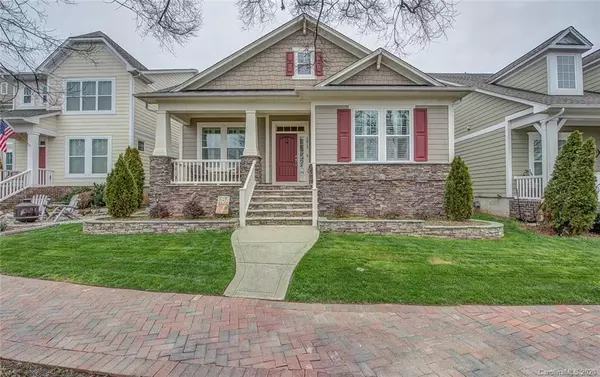$395,000
$395,000
For more information regarding the value of a property, please contact us for a free consultation.
1012 Bobbin LN Belmont, NC 28012
3 Beds
3 Baths
2,456 SqFt
Key Details
Sold Price $395,000
Property Type Single Family Home
Sub Type Single Family Residence
Listing Status Sold
Purchase Type For Sale
Square Footage 2,456 sqft
Price per Sqft $160
Subdivision Eagle Park
MLS Listing ID 3593355
Sold Date 03/30/20
Style Cottage
Bedrooms 3
Full Baths 2
Half Baths 1
HOA Fees $67/ann
HOA Y/N 1
Year Built 2011
Lot Size 4,791 Sqft
Acres 0.11
Lot Dimensions 44x114x44x110
Property Description
Stunning home in the desired Eagle Park neighborhood of Belmont! This home is packed with character! Be wowed by the open, eat-in kitchen with granite counter tops, stainless steel appliances, and custom tile backsplash. Expect to be impressed with hardwoods throughout most of the main floor living areas and stairs, plantation shutters, and first floor master. Gorgeous French doors enclose the main floor office, with an elegant paint scheme, tray ceiling, and wainscoting plus a formal dining room for entertaining. 2 additional bedrooms plus a loft located on the second level. Private low maintenance backyard boasts an oversized custom patio, beautiful planters, and a screened in porch with a retractable screen wall opening up for those extra-fun packed get togethers! Great curb appeal and one of only 6 homes with a gorgeous common area park in the front yard which is maintained by the extremely reasonable HOA. All these extras and perfect location make this a definite WOW home!
Location
State NC
County Gaston
Interior
Interior Features Attic Stairs Pulldown, Breakfast Bar, Built Ins, Kitchen Island, Pantry, Tray Ceiling, Walk-In Closet(s), Window Treatments
Heating Heat Pump, Heat Pump
Flooring Carpet, Tile, Wood
Fireplace false
Appliance Cable Prewire, Ceiling Fan(s), Electric Cooktop, Dishwasher, Disposal, Microwave, Refrigerator, Self Cleaning Oven
Exterior
Exterior Feature Fence
Community Features Clubhouse, Dog Park, Fitness Center, Outdoor Pool, Playground, Recreation Area, Sidewalks, Street Lights
Roof Type Shingle
Building
Building Description Hardboard Siding,Stone, 1.5 Story
Foundation Slab
Sewer Public Sewer
Water Public
Architectural Style Cottage
Structure Type Hardboard Siding,Stone
New Construction false
Schools
Elementary Schools Belmont Central
Middle Schools Belmont
High Schools Stuart W Cramer
Others
HOA Name Property Matters
Acceptable Financing Cash, Conventional, USDA Loan, VA Loan
Listing Terms Cash, Conventional, USDA Loan, VA Loan
Special Listing Condition None
Read Less
Want to know what your home might be worth? Contact us for a FREE valuation!

Our team is ready to help you sell your home for the highest possible price ASAP
© 2025 Listings courtesy of Canopy MLS as distributed by MLS GRID. All Rights Reserved.
Bought with Kendra C. Johnson • Savvy + Co Real Estate






