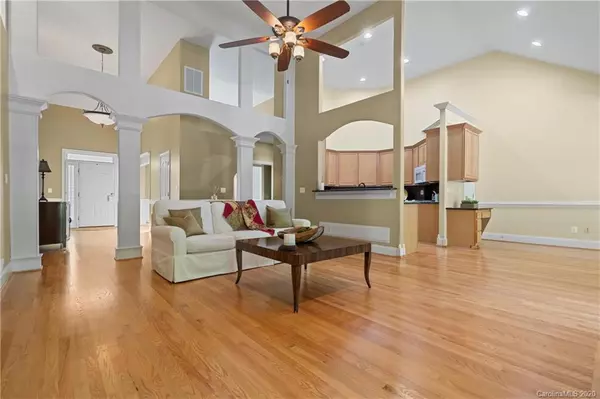$415,000
$425,000
2.4%For more information regarding the value of a property, please contact us for a free consultation.
906 Farm Creek RD Waxhaw, NC 28173
3 Beds
3 Baths
2,733 SqFt
Key Details
Sold Price $415,000
Property Type Single Family Home
Sub Type Single Family Residence
Listing Status Sold
Purchase Type For Sale
Square Footage 2,733 sqft
Price per Sqft $151
Subdivision Fairfax Farms
MLS Listing ID 3598797
Sold Date 12/16/20
Style Ranch
Bedrooms 3
Full Baths 3
Year Built 1997
Lot Size 1.220 Acres
Acres 1.22
Property Description
Quality Custom Built Ranch with a split bedroom plan And a Home OFFICE -Site Finished Hardwoods -Vaulted & 15' High Ceilings - 42" Kitchen Cabinets - Granite Countertops - Back Yard Retreat with tons of Entertainment areas - Large Rear Deck,Custom Patio with Water Fall Feature - Firepit - Established Perennial Flowers & Flowering Bushes -Huge Master Bedroom with Double Deep Tray Ceiling - Spacious Master Bath - a Walk in Closet that has custom built-ins - Basement room has outside entry as well as interior entry could be rec room, mother in law suite, weight rm, homeschooling rm or bedroom as it has windows, a closet PLUS Full Bath - All located on a 1.2 acre lot in a community of estate size acreage lots & custom quality built homes on a dead end street - Hardware being added to kitchen cabinets - NO CITY TAXES this beautiful home is located in a non annexed area
Location
State NC
County Union
Interior
Interior Features Attic Stairs Pulldown, Cathedral Ceiling(s), Garden Tub, Open Floorplan, Pantry, Split Bedroom, Tray Ceiling, Vaulted Ceiling, Walk-In Closet(s), Walk-In Pantry
Heating Central, Gas Hot Air Furnace, Natural Gas
Flooring Carpet, Tile, Wood
Fireplaces Type Gas Log, Great Room, Gas
Fireplace true
Appliance Cable Prewire, CO Detector, Disposal, Electric Dryer Hookup, Exhaust Fan, Gas Oven, Gas Range, Plumbed For Ice Maker, Microwave, Natural Gas, Propane Cooktop, Security System
Exterior
Exterior Feature Fire Pit
Roof Type Shingle
Building
Lot Description Paved, Wooded
Building Description Brick Partial,Vinyl Siding, 1 Story Basement
Foundation Basement, Crawl Space
Sewer Septic Installed
Water County Water, Well
Architectural Style Ranch
Structure Type Brick Partial,Vinyl Siding
New Construction false
Schools
Elementary Schools New Town
Middle Schools Cuthbertson
High Schools Cuthbertson
Others
Acceptable Financing Cash, Conventional, FHA, VA Loan
Listing Terms Cash, Conventional, FHA, VA Loan
Special Listing Condition None
Read Less
Want to know what your home might be worth? Contact us for a FREE valuation!

Our team is ready to help you sell your home for the highest possible price ASAP
© 2024 Listings courtesy of Canopy MLS as distributed by MLS GRID. All Rights Reserved.
Bought with Jody Munn • Engel & Völkers South Charlotte







