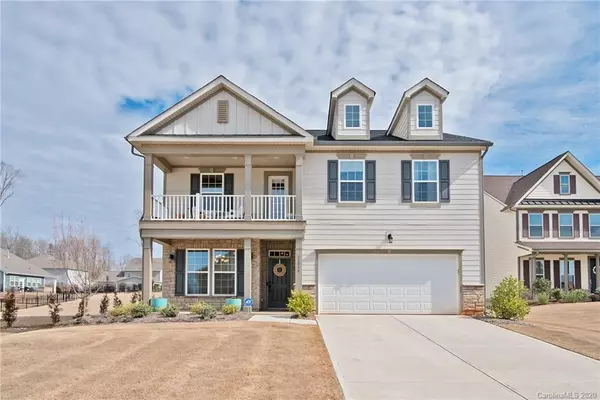$380,000
$380,000
For more information regarding the value of a property, please contact us for a free consultation.
11514 Grenfell AVE Huntersville, NC 28078
5 Beds
3 Baths
2,693 SqFt
Key Details
Sold Price $380,000
Property Type Single Family Home
Sub Type Single Family Residence
Listing Status Sold
Purchase Type For Sale
Square Footage 2,693 sqft
Price per Sqft $141
Subdivision Arrington
MLS Listing ID 3593515
Sold Date 05/15/20
Style Transitional
Bedrooms 5
Full Baths 3
HOA Fees $31
HOA Y/N 1
Year Built 2017
Lot Size 0.340 Acres
Acres 0.34
Lot Dimensions 243x68x209x74
Property Description
Beautiful, better-than-new CalAtlantic house in popular Arrington community on large lot. Very desirable Charleston style façade w/ double porches, perfect place to relax. Upscale finishes all through home. Beautiful coffered ceiling in dining room, gorgeous open concept kitchen w/granite countertops, beautiful unique backsplash, stainless steel appliances & large island. Spacious living room w/ gas logs fireplace. Gleaming hardwood floors through whole downstairs living space. Downstairs bedroom w/ updated full bath is perfect for guest room oroffice. Upstairs you will find large master bedroom w/ spa-like master bath - double vanities, deep garden tub & tiled seamless glass shower. Spacious 3 secondary bedrooms, large loft, roomy second full bath & laundry room complete upstairs. Large back patio is perfect for entertaining. The house is in a very short walking distance to a community pool, clubhouse & playground. It is conveniently located to all shopping, dining, LKN & Charlotte.
Location
State NC
County Mecklenburg
Interior
Interior Features Attic Stairs Pulldown, Cable Available, Garden Tub, Kitchen Island, Open Floorplan, Pantry, Tray Ceiling, Walk-In Closet(s)
Heating Central, Gas Hot Air Furnace, Multizone A/C
Flooring Carpet, Hardwood, Tile
Fireplaces Type Insert, Gas Log, Living Room
Fireplace true
Appliance Cable Prewire, Ceiling Fan(s), CO Detector, Gas Cooktop, Dishwasher, Disposal, Electric Dryer Hookup, Plumbed For Ice Maker, Microwave, Natural Gas, Exhaust Hood, Self Cleaning Oven, Wall Oven
Exterior
Community Features Clubhouse, Outdoor Pool, Playground
Roof Type Shingle
Building
Building Description Fiber Cement,Stone Veneer, 2 Story
Foundation Slab
Builder Name CalAtlantic Homes
Sewer Public Sewer
Water Public
Architectural Style Transitional
Structure Type Fiber Cement,Stone Veneer
New Construction false
Schools
Elementary Schools Barnette
Middle Schools Bradley
High Schools Hopewell
Others
HOA Name Henderson Properties
Acceptable Financing Cash, Conventional
Listing Terms Cash, Conventional
Special Listing Condition None
Read Less
Want to know what your home might be worth? Contact us for a FREE valuation!

Our team is ready to help you sell your home for the highest possible price ASAP
© 2024 Listings courtesy of Canopy MLS as distributed by MLS GRID. All Rights Reserved.
Bought with Brook Eldridge • Keller Williams Lake Norman







