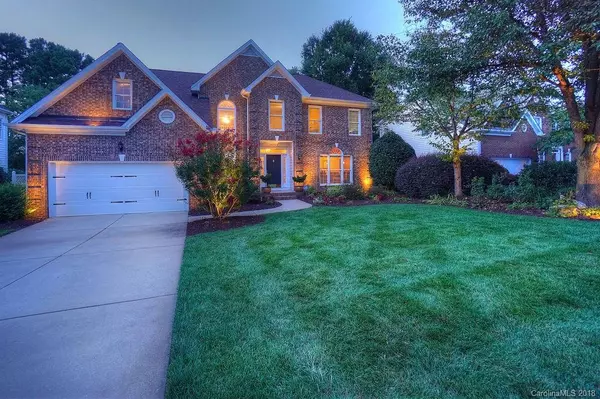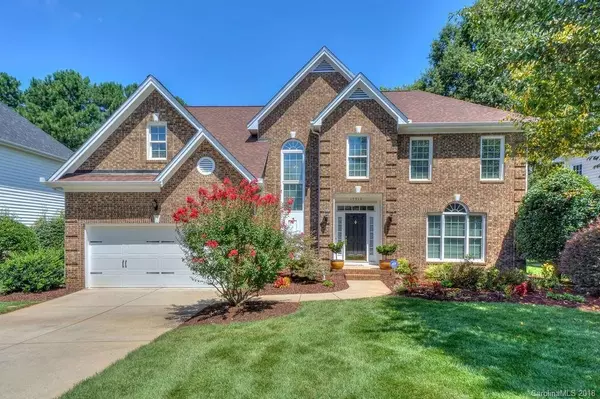$379,900
$379,900
For more information regarding the value of a property, please contact us for a free consultation.
12713 Willingdon RD Huntersville, NC 28078
4 Beds
3 Baths
2,912 SqFt
Key Details
Sold Price $379,900
Property Type Single Family Home
Sub Type Single Family Residence
Listing Status Sold
Purchase Type For Sale
Square Footage 2,912 sqft
Price per Sqft $130
Subdivision Northstone
MLS Listing ID 3421343
Sold Date 03/13/19
Style Transitional
Bedrooms 4
Full Baths 2
Half Baths 1
HOA Fees $21/ann
HOA Y/N 1
Year Built 1996
Lot Size 0.310 Acres
Acres 0.31
Lot Dimensions Irregular
Property Description
Pristine One Owner Home in Northstone! Upgrades Galore with Convenience to the Main Entrance and the Clubhouse! This Brick Front Home Boasts Gorgeous Curb Appeal and a Large Open Floor Plan with Fresh Neutral Paint and Tons of Natural Lighting. Chefs Kitchen with Granite Counter Tops, Cooktop, Stainless Appliances and Beautiful Eudy Cabinetry. Large Master Suite with Sitting Room, En-Suite Bath and His and Hers Closets. Oversize Secondary Bedrooms on Upper. Covered Back Porch Overlooks Beautiful Newly Renovated Professional Landscaping with One-of-a-Kind Outdoor Lighting, Remote Controlled Water Feature and Front and Backyard In-Ground Irrigation. Relax and Unwind Next to Your Gas Fire-pit in Your Very Own Backyard Oasis! Additional Upgrades include, New Roof in 2015, New Windows and Panes in 2013, New HVAC Upstairs in 2015 & Downstairs in 2016!
Location
State NC
County Mecklenburg
Interior
Interior Features Attic Stairs Pulldown, Garden Tub, Pantry, Split Bedroom, Walk-In Closet(s)
Heating Central, Multizone A/C
Flooring Carpet, Tile, Wood
Fireplaces Type Gas Log, Great Room
Fireplace true
Appliance Cable Prewire, Ceiling Fan(s), CO Detector, Dishwasher, Disposal, Plumbed For Ice Maker, Security System, Surround Sound, Wall Oven
Exterior
Exterior Feature Fire Pit, In-Ground Irrigation
Community Features Clubhouse, Fitness Center, Golf, Playground, Pool, Sidewalks, Street Lights, Tennis Court(s), Walking Trails
Building
Lot Description Level
Building Description Hardboard Siding, 2 Story
Foundation Crawl Space
Builder Name St. Lawrence
Sewer Public Sewer
Water Public
Architectural Style Transitional
Structure Type Hardboard Siding
New Construction false
Schools
Elementary Schools Huntersville
Middle Schools Bailey
High Schools William Amos Hough
Others
HOA Name First Service Residential
Special Listing Condition None
Read Less
Want to know what your home might be worth? Contact us for a FREE valuation!

Our team is ready to help you sell your home for the highest possible price ASAP
© 2024 Listings courtesy of Canopy MLS as distributed by MLS GRID. All Rights Reserved.
Bought with Claudia Ogrizek • Realty ONE Group Select







