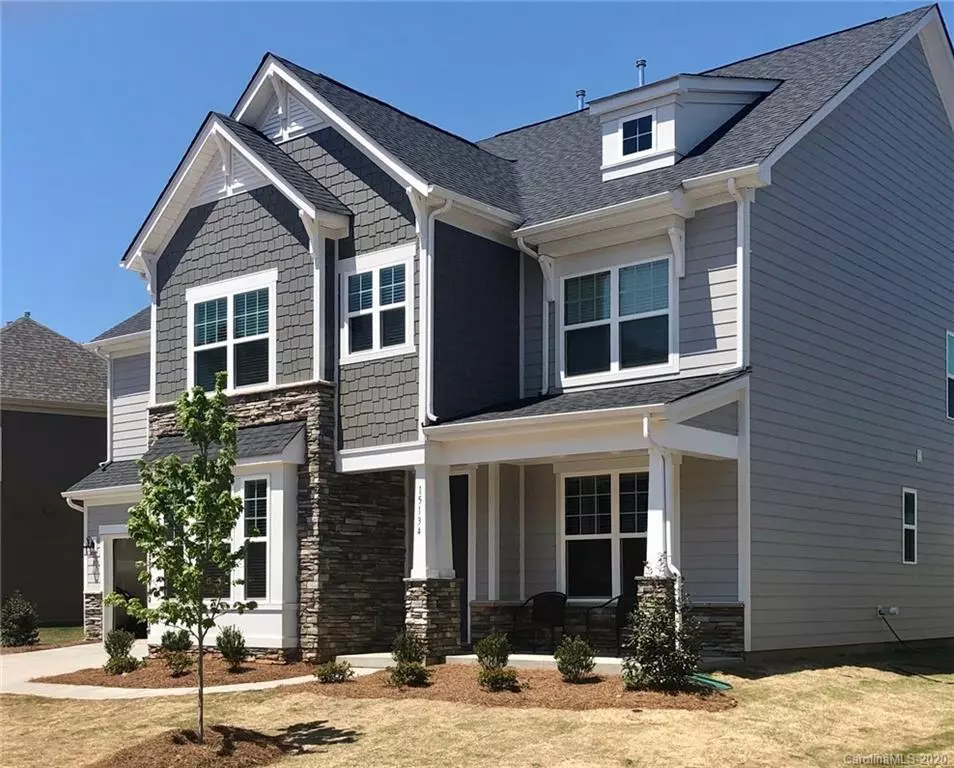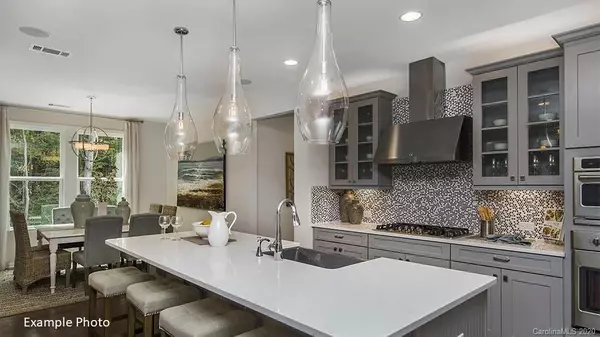$483,320
$495,000
2.4%For more information regarding the value of a property, please contact us for a free consultation.
15134 Keyes Meadow WAY #61 Huntersville, NC 28078
5 Beds
4 Baths
3,732 SqFt
Key Details
Sold Price $483,320
Property Type Single Family Home
Sub Type Single Family Residence
Listing Status Sold
Purchase Type For Sale
Square Footage 3,732 sqft
Price per Sqft $129
Subdivision Walden
MLS Listing ID 3578895
Sold Date 04/29/20
Style Arts and Crafts
Bedrooms 5
Full Baths 3
Half Baths 1
HOA Fees $80/ann
HOA Y/N 1
Year Built 2020
Lot Size 0.260 Acres
Acres 0.26
Property Description
Brand new craftsman home in awesome new community- Walden! Flex space on main across from dining room w butler's pantry, which makes entertaining easy! Cook's kitchen includes upgraded white cabinetry w/ espresso island, quartz counters plus 36" gas cooktop w/ glass hood and wall oven. Large walk in pantry with wood shelving. Kitchen opens to family room w/ fireplace and separate breakfast room leading out to covered porch. Awesome drop zone at entrance from garage w built in bench. Guests will enjoy the first floor suite with walk in closet and full bath. Upstairs you will find the private owner's suite w/ tray ceiling and luxurious bath with free standing tub and two walk-in closets, plus loft and bonus upstairs. Secondary rooms also include walk-in closets. Extensive flooring upgrades throughout home plus upgraded paint package and many high end upgrades. Move into your new home in April/May! Walden will feature pool, clubhouse, playground, walking trails and more!
Location
State NC
County Mecklenburg
Interior
Interior Features Attic Stairs Pulldown, Garden Tub, Kitchen Island, Open Floorplan, Pantry, Walk-In Closet(s), Walk-In Pantry
Heating Central, Gas Hot Air Furnace
Flooring Carpet, Laminate, Tile
Fireplaces Type Gas Log, Vented, Great Room
Fireplace true
Appliance Cable Prewire, CO Detector, Convection Oven, Gas Cooktop, Dishwasher, Disposal, Electric Dryer Hookup, Exhaust Fan, Plumbed For Ice Maker, Microwave, Self Cleaning Oven, Wall Oven
Exterior
Community Features Clubhouse, Outdoor Pool, Playground, Sidewalks, Walking Trails
Roof Type Shingle
Building
Building Description Fiber Cement,Stone Veneer, 2 Story
Foundation Slab
Builder Name Taylor Morrison
Sewer Public Sewer
Water Public
Architectural Style Arts and Crafts
Structure Type Fiber Cement,Stone Veneer
New Construction true
Schools
Elementary Schools Huntersville
Middle Schools Bailey
High Schools William Amos Hough
Others
Acceptable Financing Cash, Conventional, FHA, VA Loan
Listing Terms Cash, Conventional, FHA, VA Loan
Special Listing Condition None
Read Less
Want to know what your home might be worth? Contact us for a FREE valuation!

Our team is ready to help you sell your home for the highest possible price ASAP
© 2024 Listings courtesy of Canopy MLS as distributed by MLS GRID. All Rights Reserved.
Bought with Beth Ellis • Allen Tate Ballantyne







