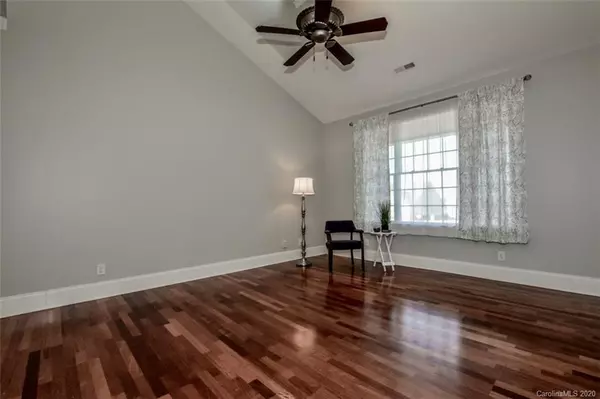$205,000
$215,000
4.7%For more information regarding the value of a property, please contact us for a free consultation.
117 Wedge View WAY Statesville, NC 28677
2 Beds
3 Baths
1,800 SqFt
Key Details
Sold Price $205,000
Property Type Townhouse
Sub Type Townhouse
Listing Status Sold
Purchase Type For Sale
Square Footage 1,800 sqft
Price per Sqft $113
Subdivision Larkin
MLS Listing ID 3572978
Sold Date 06/08/20
Style Transitional
Bedrooms 2
Full Baths 2
Half Baths 1
HOA Fees $100
HOA Y/N 1
Year Built 2001
Lot Size 3,484 Sqft
Acres 0.08
Lot Dimensions Irregular
Property Description
Beautiful Full Brick 2 Bedroom End Unit Townhome in Golf Club Community. Great Room w/Vaulted Ceiling & Double Sided Fireplace, Huge Kitchen w/Extended Custom Cabinets, Granite Counters, Eat-At Breakfast Bar, Built-In Desk or Coffee Station, & Pantry. Bright Open Floor Plan w/Gleaming Brazilian Cherry Floors! Dining Area w/Door to Private Patio, Custom Built w/High End Finishes Throughout, 10 ft Ceilings, Crown Moulding, 8 ft Solid Doors, etc.. Master Bedroom w/Spa Like Master Bath, Jetted Garden Tub, Walk-In Shower, Double Vanity Sinks, & Huge Walk-In Closet, Second Bedroom w/Built-In Window Bench & Full Bath. 2 Car Attached Rear Entry Garage. Excellent Location in Sought After Larkin Subdivision w/Optional Golf, Pool, & Tennis Membership.
Location
State NC
County Iredell
Building/Complex Name Fox Ridge
Interior
Interior Features Cable Available, Garden Tub, Open Floorplan, Pantry, Walk-In Closet(s), Walk-In Pantry, Whirlpool, Window Treatments
Heating Central, Gas Hot Air Furnace
Flooring Carpet, Laminate
Fireplaces Type Gas Log, Vented, Great Room
Fireplace true
Appliance Ceiling Fan(s), CO Detector, Cable Prewire, Disposal, Dryer, Dishwasher, Electric Range, Plumbed For Ice Maker, Microwave, Self Cleaning Oven, Natural Gas, Electric Oven
Exterior
Exterior Feature Lawn Maintenance
Community Features Clubhouse, Golf, Outdoor Pool
Roof Type Composition
Parking Type Attached Garage, Back Load Garage, Garage - 2 Car
Building
Lot Description Open Lot
Building Description Brick Partial,Hardboard Siding, 1 Story
Foundation Slab
Sewer Public Sewer
Water Public
Architectural Style Transitional
Structure Type Brick Partial,Hardboard Siding
New Construction false
Schools
Elementary Schools Troutman
Middle Schools Troutman
High Schools South Iredell
Others
HOA Name Fox Ridge Townhomes
Acceptable Financing Cash, Conventional, VA Loan
Listing Terms Cash, Conventional, VA Loan
Special Listing Condition None
Read Less
Want to know what your home might be worth? Contact us for a FREE valuation!

Our team is ready to help you sell your home for the highest possible price ASAP
© 2024 Listings courtesy of Canopy MLS as distributed by MLS GRID. All Rights Reserved.
Bought with Rebecca Jones • Carolina Landmark Realty







