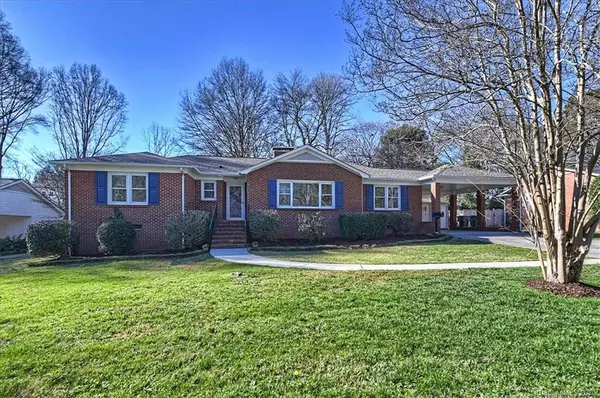$507,500
$520,000
2.4%For more information regarding the value of a property, please contact us for a free consultation.
4842 Addison DR Charlotte, NC 28211
3 Beds
2 Baths
2,118 SqFt
Key Details
Sold Price $507,500
Property Type Single Family Home
Sub Type Single Family Residence
Listing Status Sold
Purchase Type For Sale
Square Footage 2,118 sqft
Price per Sqft $239
Subdivision Sherwood Forest
MLS Listing ID 3569644
Sold Date 04/24/20
Style Ranch
Bedrooms 3
Full Baths 2
Year Built 1955
Lot Size 0.450 Acres
Acres 0.45
Lot Dimensions 100' x 200' x 100' x 200'
Property Description
A Classic Brick Ranch BEAUTY in Sherwood Forest. When you walk in the front door you are greeted with an open Living Room that opens into the Dining Room and into the Kitchen. The floor plan allows for fabulous light from the front to the back of the house. Beautiful hardwood floors throughout. As well as, recessed lights in living/den/kitchen and dining. The Master Bedroom is good sized-w/an updated bath. There are two other bedrooms & another full bath. The Den is right off the kitchen & leads out to the Sunroom--where I am sure that you would spend many hours--then out to the huge flat back yard. One of the flattest lots that I've seen, with plenty of room for expansion potential. The paver patio is perfect for cookouts and entertaining. This home has a 2 Car Carport and 2 nice storage buildings. Come take a look and move in today!
Location
State NC
County Mecklenburg
Interior
Interior Features Attic Stairs Pulldown, Built Ins, Cable Available, Open Floorplan, Storage Unit, Window Treatments
Heating Central, Gas Hot Air Furnace, Gas Water Heater
Flooring Tile, Wood
Fireplaces Type Den, Living Room, Wood Burning
Fireplace true
Appliance Ceiling Fan(s), Cable Prewire, Disposal, Dishwasher, Exhaust Fan, Gas Range, Oven, Exhaust Hood, Natural Gas, Gas Oven
Exterior
Exterior Feature Fence, Shed(s), Storage
Roof Type Shingle
Building
Lot Description Level, Paved
Building Description Brick,Wood Siding, 1 Story
Foundation Crawl Space
Sewer Public Sewer
Water Public
Architectural Style Ranch
Structure Type Brick,Wood Siding
New Construction false
Schools
Elementary Schools Unspecified
Middle Schools Alexander Graham
High Schools Myers Park
Others
Acceptable Financing Cash, Conventional
Listing Terms Cash, Conventional
Special Listing Condition Relocation
Read Less
Want to know what your home might be worth? Contact us for a FREE valuation!

Our team is ready to help you sell your home for the highest possible price ASAP
© 2024 Listings courtesy of Canopy MLS as distributed by MLS GRID. All Rights Reserved.
Bought with Eric Gamble • HM Properties







