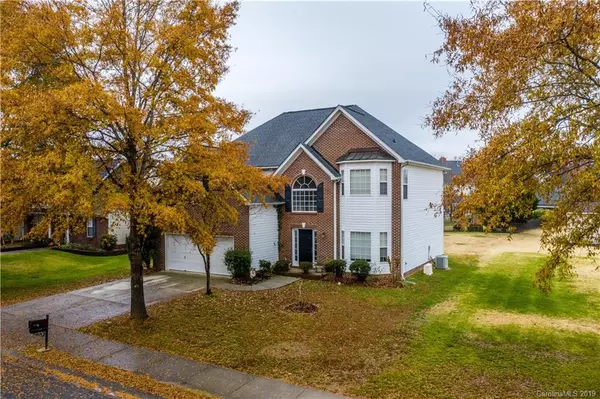$279,000
$282,900
1.4%For more information regarding the value of a property, please contact us for a free consultation.
6002 Thicketty Pkwy Indian Trail, NC 28079
3 Beds
3 Baths
2,540 SqFt
Key Details
Sold Price $279,000
Property Type Single Family Home
Sub Type Single Family Residence
Listing Status Sold
Purchase Type For Sale
Square Footage 2,540 sqft
Price per Sqft $109
Subdivision Bent Creek
MLS Listing ID 3571261
Sold Date 02/26/20
Style Transitional
Bedrooms 3
Full Baths 2
Half Baths 1
HOA Fees $44/ann
HOA Y/N 1
Year Built 2002
Lot Size 9,452 Sqft
Acres 0.217
Property Description
$2500 in SELLER PAID CLOSING COSTS!3 bed 2.5 bath home complete with dedicated dining room, office down, and a bonus room. 2 story foyer that leads to an open floorplan you have been dreaming of complete with 9ft ceilings on the first floor for that added WOW! So many accents that make this home pop throughout such as gorgeous bay windows up and down, copper metal roof accents on the exterior, irrigation system and stainless steel appliances just to name a few. Upstairs offers 2 generous sized bedrooms and a bonus that can be used as a man cave, play room, or even a 4th bedroom. Your master retreat is sure to please, complete with a private bathroom with dual vanities and a jacuzzi bath tub that screams relaxation! Take advantage of the HUGE backyard just waiting for your touch! Enjoy the outdoors in this community featuring 3 ponds, a basketball court, playground, and pool with a clubhouse. Close to shopping, dining, and entertainment and a quick drive to 485 and Charlotte!
Location
State NC
County Union
Interior
Interior Features Attic Stairs Pulldown, Breakfast Bar, Garden Tub, Open Floorplan, Vaulted Ceiling, Walk-In Closet(s)
Heating Central
Flooring Carpet, Tile
Fireplaces Type Family Room, Gas Log
Fireplace true
Appliance Cable Prewire, Ceiling Fan(s), Dishwasher, Disposal, Electric Dryer Hookup, Microwave, Oven, Security System, Self Cleaning Oven
Exterior
Community Features Clubhouse, Outdoor Pool, Recreation Area, Walking Trails
Building
Lot Description Level
Building Description Brick Partial,Vinyl Siding, 2 Story
Foundation Slab
Sewer County Sewer
Water County Water
Architectural Style Transitional
Structure Type Brick Partial,Vinyl Siding
New Construction false
Schools
Elementary Schools Hemby Bridge
Middle Schools Porter Ridge
High Schools Porter Ridge
Others
HOA Name Cusick Management
Acceptable Financing Cash, Conventional, FHA
Listing Terms Cash, Conventional, FHA
Special Listing Condition None
Read Less
Want to know what your home might be worth? Contact us for a FREE valuation!

Our team is ready to help you sell your home for the highest possible price ASAP
© 2024 Listings courtesy of Canopy MLS as distributed by MLS GRID. All Rights Reserved.
Bought with Mercedes Dockery • Wilkinson ERA Real Estate






