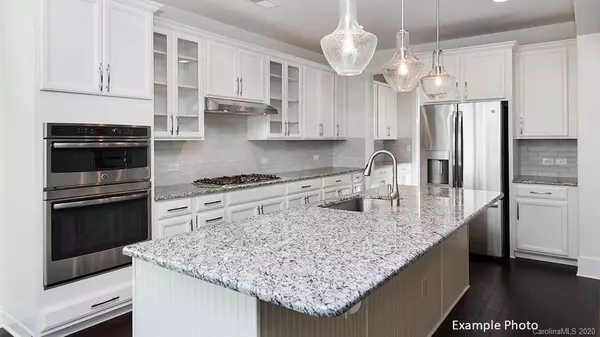$557,400
$579,000
3.7%For more information regarding the value of a property, please contact us for a free consultation.
15135 Keyes Meadow WAY #51 Huntersville, NC 28078
5 Beds
5 Baths
4,140 SqFt
Key Details
Sold Price $557,400
Property Type Single Family Home
Sub Type Single Family Residence
Listing Status Sold
Purchase Type For Sale
Square Footage 4,140 sqft
Price per Sqft $134
Subdivision Walden
MLS Listing ID 3550390
Sold Date 07/16/20
Bedrooms 5
Full Baths 4
Half Baths 1
HOA Fees $80/ann
HOA Y/N 1
Year Built 2020
Lot Size 8,232 Sqft
Acres 0.189
Property Description
Incredible brand new home with finished walk out basement! On the first floor you will find a study, dining, butler's pantry, drop zone, and fabulous kitchen open to great room. Guests will enjoy their stay in the first floor guest suite with full bath and walk in closet. The kitchen features amazing high-end upgrades including 36" gas cooktop, quartz countertops, farmhouse sink and upgraded cabinetry. Upstairs you will find a loft, spacious master retreat w/ dual walk in closets and a great bathroom, plus 2 more bedrooms. The basement features a rec room, guest suite and full bath plus unfinished areas for storage! Step outside and enjoy the covered and screened deck with stone fireplace, and private backyard backing to common space. Walden will feature a pool, playground, picnic area and walking trails. Move into your new home in April!
Location
State NC
County Mecklenburg
Interior
Interior Features Attic Stairs Pulldown, Garden Tub, Kitchen Island, Open Floorplan, Tray Ceiling, Walk-In Closet(s), Walk-In Pantry
Heating Central, Gas Hot Air Furnace, Gas Water Heater
Flooring Carpet, Laminate, Tile
Fireplaces Type Family Room, Gas Log, Vented, Porch
Fireplace true
Appliance Cable Prewire, CO Detector, Convection Oven, Gas Cooktop, Dishwasher, Disposal, Exhaust Fan, Plumbed For Ice Maker, Microwave, Wall Oven
Exterior
Exterior Feature Outdoor Fireplace
Community Features Clubhouse, Outdoor Pool, Sidewalks, Walking Trails
Roof Type Shingle
Building
Lot Description Views
Building Description Fiber Cement,Stone, 2 Story/Basement
Foundation Basement, Basement Inside Entrance, Basement Outside Entrance, Basement Partially Finished
Builder Name Taylor Morrison
Sewer Public Sewer
Water Public
Structure Type Fiber Cement,Stone
New Construction true
Schools
Elementary Schools Huntersville
Middle Schools Bailey
High Schools William Amos Hough
Others
HOA Name Key Management
Acceptable Financing Cash, Conventional, FHA, VA Loan
Listing Terms Cash, Conventional, FHA, VA Loan
Special Listing Condition None
Read Less
Want to know what your home might be worth? Contact us for a FREE valuation!

Our team is ready to help you sell your home for the highest possible price ASAP
© 2024 Listings courtesy of Canopy MLS as distributed by MLS GRID. All Rights Reserved.
Bought with Therese Moreley • Allen Tate Huntersville







