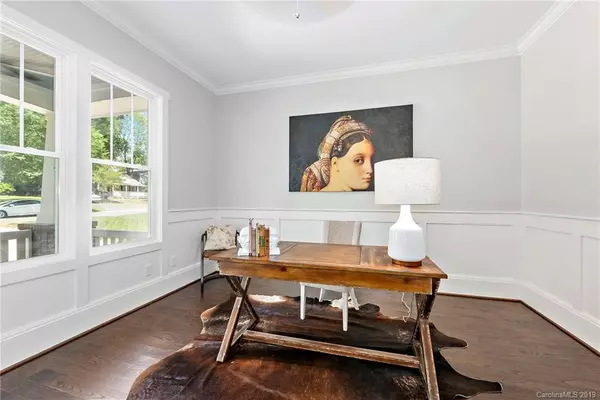$883,000
$899,999
1.9%For more information regarding the value of a property, please contact us for a free consultation.
2324 Kingsbury DR Charlotte, NC 28205
5 Beds
5 Baths
4,229 SqFt
Key Details
Sold Price $883,000
Property Type Single Family Home
Sub Type Single Family Residence
Listing Status Sold
Purchase Type For Sale
Square Footage 4,229 sqft
Price per Sqft $208
Subdivision Chantilly
MLS Listing ID 3556452
Sold Date 04/02/20
Style Arts and Crafts
Bedrooms 5
Full Baths 4
Half Baths 1
Year Built 2019
Lot Size 10,454 Sqft
Acres 0.24
Property Description
This Custom Home with an Open Floor Plan has Just Over 4200 Square Feet on Three Levels. Easy walking distance to shops and restaurants, and just minutes to Uptown Charlotte. Plenty of Space for Everyone in Your Family & Guests. Family Room with Coffered Ceiling, Gas Fireplace & Two Ceiling Fans, Kitchen with Quartz Counters, Glass Tile Backsplash, KitchenAide SS Appliances and and Extra Large Island. Butlers Pantry with Beverage Center, Extra Cabinetry and a Pantry. Upper Level Includes: Large Master Bedroom with a Luxurious Master Bath and Walk in Closet, 3 secondary Bedrooms with 2 more Full Bathrooms, and a Laundry Room with Sink. The Lower Level Features a Large Recreation Room with Wet Bar, Bedroom and Full Bath. Walk out to fenced backyard. Screened-in Porch off the Family Room on the Main Level. 1 CAR GARAGE CAN BE BUILT AS AN OPTION FOR ADD'L 28,000. NOTE: if you want your child in an IB program, they can go to East Meck HS.
Location
State NC
County Mecklenburg
Interior
Interior Features Attic Stairs Pulldown, Kitchen Island, Open Floorplan, Pantry, Walk-In Closet(s), Walk-In Pantry, Wet Bar
Heating Central, Gas Hot Air Furnace, Natural Gas
Flooring Carpet, Tile, Wood
Fireplaces Type Family Room, Gas Log, Gas
Appliance Ceiling Fan(s), Disposal, Dishwasher, Gas Range, Microwave, Refrigerator, Exhaust Hood, Gas Oven
Exterior
Exterior Feature Fence, Underground Power Lines
Roof Type Shingle
Parking Type Detached, Driveway, Garage - 1 Car, On Street
Building
Lot Description Level, Wooded
Building Description Brick,Fiber Cement, 2 Story/Basement
Foundation Basement Fully Finished, Basement Inside Entrance, Basement Outside Entrance
Builder Name TK Custom Homes
Sewer Public Sewer
Water Public
Architectural Style Arts and Crafts
Structure Type Brick,Fiber Cement
New Construction true
Schools
Elementary Schools Oakhurst
Middle Schools Eastway
High Schools Garinger
Others
Special Listing Condition None
Read Less
Want to know what your home might be worth? Contact us for a FREE valuation!

Our team is ready to help you sell your home for the highest possible price ASAP
© 2024 Listings courtesy of Canopy MLS as distributed by MLS GRID. All Rights Reserved.
Bought with Scott Toney • RE/MAX Executive







