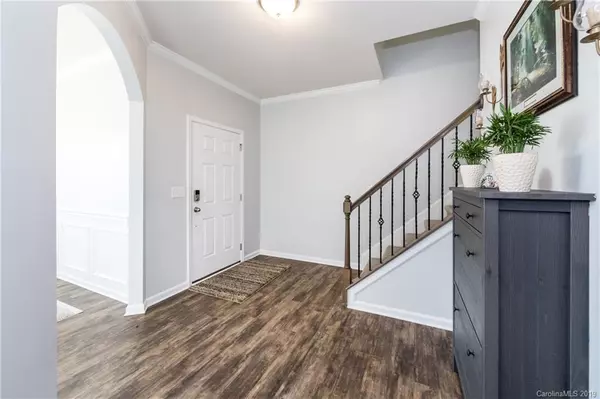$320,000
$320,000
For more information regarding the value of a property, please contact us for a free consultation.
9922 Caledenia DR Huntersville, NC 28078
4 Beds
3 Baths
2,446 SqFt
Key Details
Sold Price $320,000
Property Type Single Family Home
Sub Type Single Family Residence
Listing Status Sold
Purchase Type For Sale
Square Footage 2,446 sqft
Price per Sqft $130
Subdivision Arrington
MLS Listing ID 3557634
Sold Date 12/13/19
Style Transitional
Bedrooms 4
Full Baths 2
Half Baths 1
HOA Fees $28
HOA Y/N 1
Year Built 2018
Lot Size 10,890 Sqft
Acres 0.25
Property Description
Charming Corner Craftsman style home feels like home. Welcoming foyer opens to a formal dining wrapped in moldings with large windows radiating natural light. Bright kitchen offers crisp staggered cabinets, quartz counters, subway tile back splash, pantry, island, pendants and recessed lights. Spills are no worry for the durable wood grain LVP floor throughout main. Corner cozy gas fireplace is open to breakfast and kitchen. Relaxing open loft meets landing on second floor Oversized Master Bedroom adjoins a spa-like bath and walk in closet. Nicely landscaped lawn and outdoor kitchen are surrounded by an aluminum fence. Additional storage shelves installed in garage. Walkable to neighborhood amenities and natural trail.
Location
State NC
County Mecklenburg
Interior
Interior Features Attic Stairs Pulldown, Cable Available, Garden Tub, Kitchen Island, Open Floorplan, Pantry, Walk-In Closet(s)
Heating Central, Multizone A/C, Zoned
Flooring Carpet, Vinyl
Fireplaces Type Gas Log, Vented, Great Room
Fireplace true
Appliance Cable Prewire, Ceiling Fan(s), CO Detector, Dishwasher, Disposal, Plumbed For Ice Maker, Microwave, Self Cleaning Oven, Other
Exterior
Exterior Feature Outdoor Kitchen
Community Features Outdoor Pool, Playground, Sidewalks, Walking Trails
Roof Type Shingle
Building
Lot Description Corner Lot
Building Description Fiber Cement,Stone Veneer, 2 Story
Foundation Slab
Builder Name Lennar
Sewer Public Sewer
Water Public
Architectural Style Transitional
Structure Type Fiber Cement,Stone Veneer
New Construction false
Schools
Elementary Schools Barnette
Middle Schools Francis Bradley
High Schools Hopewell
Others
HOA Name Henderson Properties
Acceptable Financing Cash, Conventional, FHA, VA Loan
Listing Terms Cash, Conventional, FHA, VA Loan
Special Listing Condition None
Read Less
Want to know what your home might be worth? Contact us for a FREE valuation!

Our team is ready to help you sell your home for the highest possible price ASAP
© 2024 Listings courtesy of Canopy MLS as distributed by MLS GRID. All Rights Reserved.
Bought with Mike Carlin • Allen Tate Lake Norman







