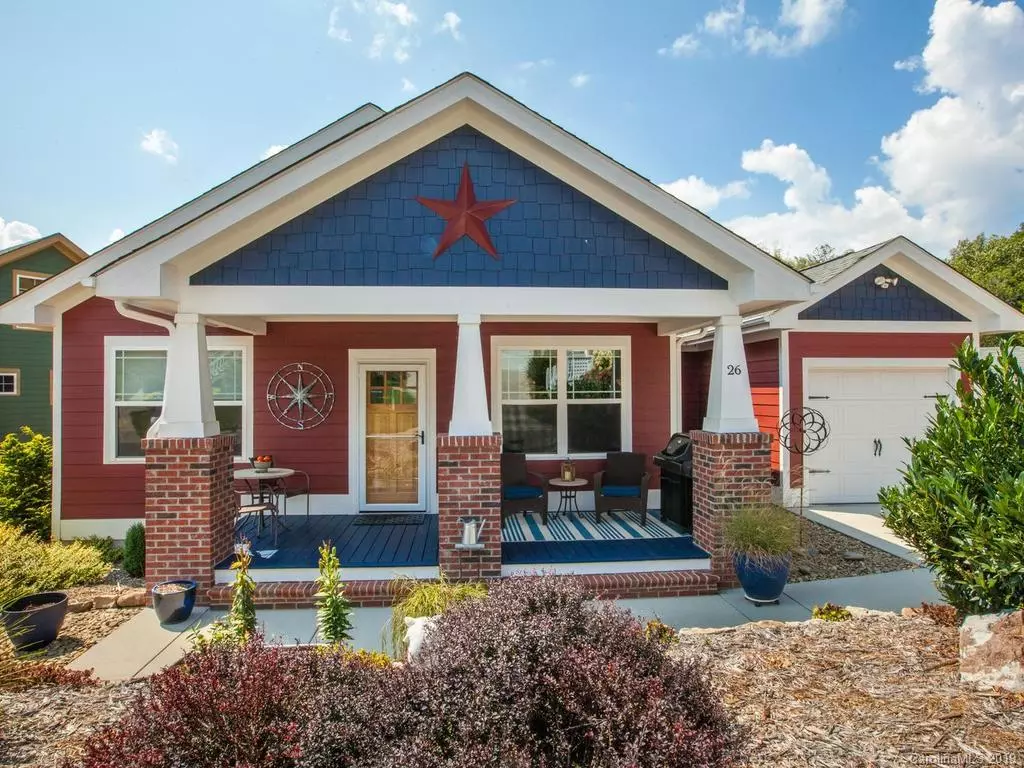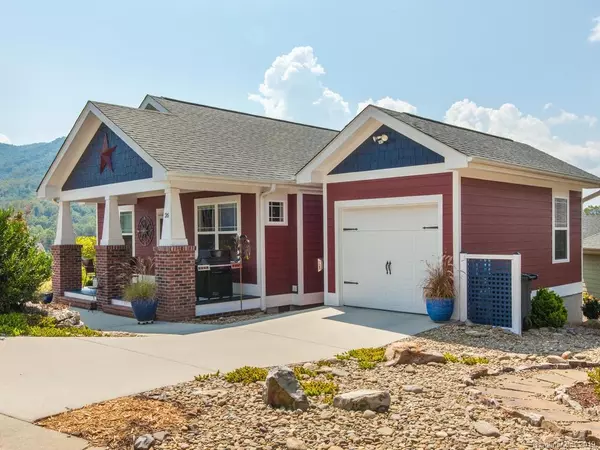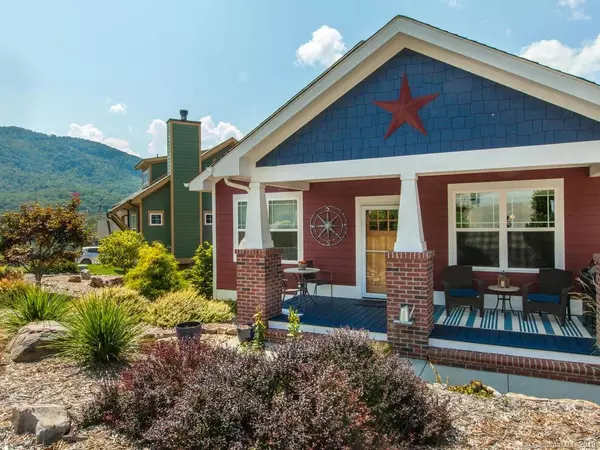$292,000
$290,000
0.7%For more information regarding the value of a property, please contact us for a free consultation.
26 Byrdcliffe LN Asheville, NC 28805
3 Beds
2 Baths
1,159 SqFt
Key Details
Sold Price $292,000
Property Type Single Family Home
Sub Type Single Family Residence
Listing Status Sold
Purchase Type For Sale
Square Footage 1,159 sqft
Price per Sqft $251
Subdivision Byrdcliffe
MLS Listing ID 3552408
Sold Date 10/30/19
Style Arts and Crafts
Bedrooms 3
Full Baths 2
HOA Fees $18/ann
HOA Y/N 1
Year Built 2013
Lot Size 4,791 Sqft
Acres 0.11
Property Description
Picture yourself living in this charming custom Arts and Craft home just 6 minutes from downtown Asheville! One-level living in a small community. This home offers a beautifully landscaped yard with very low maintenance, hardwood floors, master bedroom with attached master bath, 1-car garage, gas fireplace, 9 ft ceilings, and much more. Your pristine 3 bed (3rd bedroom has no closet), 2 bath home at 1180 sq. ft. offers an open floor plan to entertain and is ready for you to move in. Walk outdoors to the deck and screened porch to enjoy the beauty of your long range mountain views & surrounding nature with a rocking chair front porch. Enjoy being close to town without paying city taxes! What are you waiting for...come see!!
Location
State NC
County Buncombe
Interior
Interior Features Breakfast Bar, Built Ins, Open Floorplan, Vaulted Ceiling
Heating Heat Pump, Heat Pump
Flooring Carpet, Tile, Wood
Fireplaces Type Gas Log, Living Room
Fireplace true
Appliance Ceiling Fan(s), Dishwasher, Dryer, Microwave, Oven, Refrigerator, Washer
Exterior
Community Features Street Lights
Roof Type Shingle
Building
Lot Description Level, Long Range View, Mountain View, Views, Winter View, Year Round View
Building Description Fiber Cement,Wood Siding, 1 Story
Foundation Crawl Space
Sewer Public Sewer
Water Public
Architectural Style Arts and Crafts
Structure Type Fiber Cement,Wood Siding
New Construction false
Schools
Elementary Schools Wd Williams
Middle Schools Charles D Owen
High Schools Charles D Owen
Others
Acceptable Financing Cash, Conventional, FHA, VA Loan
Listing Terms Cash, Conventional, FHA, VA Loan
Special Listing Condition None
Read Less
Want to know what your home might be worth? Contact us for a FREE valuation!

Our team is ready to help you sell your home for the highest possible price ASAP
© 2024 Listings courtesy of Canopy MLS as distributed by MLS GRID. All Rights Reserved.
Bought with Rick Tisdale • Beverly-Hanks, Executive Park







