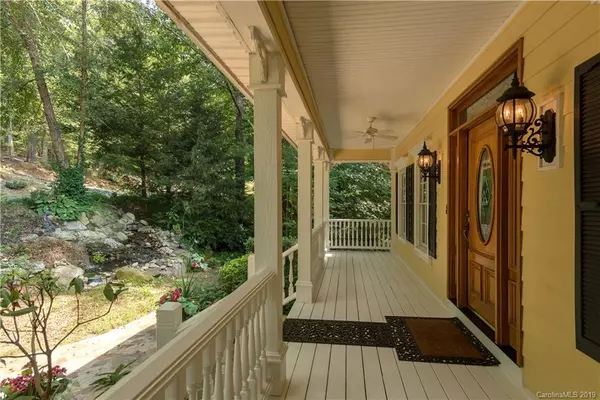$549,000
$549,900
0.2%For more information regarding the value of a property, please contact us for a free consultation.
4530 Cove Loop RD ##35 Hendersonville, NC 28739
4 Beds
4 Baths
3,320 SqFt
Key Details
Sold Price $549,000
Property Type Single Family Home
Sub Type Single Family Residence
Listing Status Sold
Purchase Type For Sale
Square Footage 3,320 sqft
Price per Sqft $165
Subdivision Cummings Cove
MLS Listing ID 3550774
Sold Date 10/30/19
Bedrooms 4
Full Baths 2
Half Baths 2
HOA Fees $84/mo
HOA Y/N 1
Year Built 2000
Lot Size 0.430 Acres
Acres 0.43
Property Description
Beautiful one-level living in the award winning gated community of Cummings Cove, Awarded in the Top 50 Retirement Communities in the 'Where to Retire Magazine'. Large 'Southern Style' front porch , rear decks for entertaining, finished lower level for guests and hobbies plus unfinished area for workshop, etc. Open floor plan, stone natural gas starter fireplace (can burn wood) with built-ins, sun/screen room with mountain views...expanded mountain views in the winter, newer appliances, hardwood & tile floors, water pond feature with 3 water falls, pre-wired for house generator, central vac, 7 rooms wired with speakers, ceiling fans, central house fan, jet tub in master bath, pool table, balls, sticks & stools convey, pantry room with freezer & extra pantry storage, gas connection on deck for BBQ, oversized sideload two car attached garage...many more features.
Location
State NC
County Henderson
Interior
Interior Features Attic Fan, Basement Shop, Breakfast Bar, Built Ins, Cable Available, Kitchen Island, Open Floorplan, Pantry, Walk-In Pantry
Heating Central, Natural Gas
Appliance Ceiling Fan(s), Central Vacuum, Convection Oven, Dishwasher, Disposal, Down Draft, Dryer, Freezer, Microwave, Natural Gas, Refrigerator, Washer
Exterior
Exterior Feature Underground Power Lines
Roof Type Fiberglass
Building
Lot Description Waterfall, Mountain View, Paved, Private, Wooded, Views, Year Round View
Building Description Fiber Cement, 1 Story Basement
Foundation Basement Partially Finished
Sewer Community Sewer
Water Public
Structure Type Fiber Cement
New Construction false
Schools
Elementary Schools Etowah
Middle Schools Rugby
High Schools West
Others
Acceptable Financing Conventional
Listing Terms Conventional
Special Listing Condition None
Read Less
Want to know what your home might be worth? Contact us for a FREE valuation!

Our team is ready to help you sell your home for the highest possible price ASAP
© 2024 Listings courtesy of Canopy MLS as distributed by MLS GRID. All Rights Reserved.
Bought with Debbie Hrncir • Exit Realty Vistas






