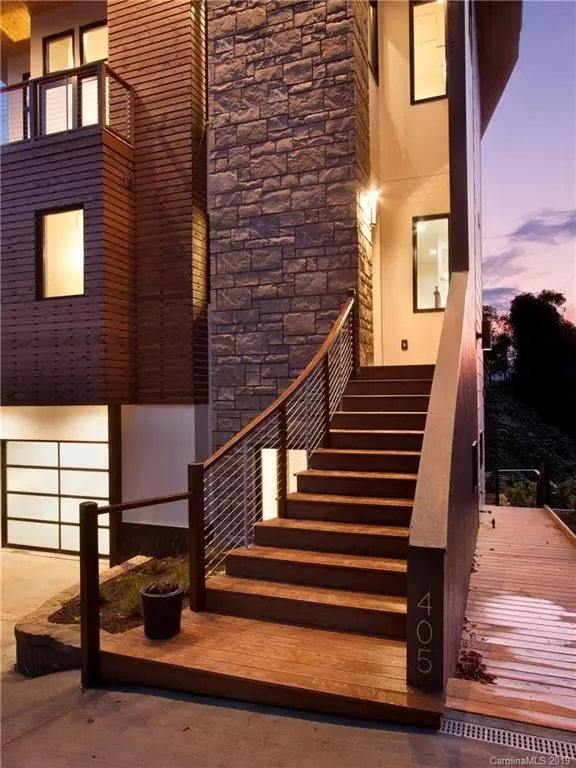$867,500
$898,000
3.4%For more information regarding the value of a property, please contact us for a free consultation.
405 W Haywood ST Asheville, NC 28801
3 Beds
4 Baths
2,456 SqFt
Key Details
Sold Price $867,500
Property Type Single Family Home
Sub Type Single Family Residence
Listing Status Sold
Purchase Type For Sale
Square Footage 2,456 sqft
Price per Sqft $353
Subdivision Chicken Hill
MLS Listing ID 3552142
Sold Date 02/28/20
Style Contemporary
Bedrooms 3
Full Baths 3
Half Baths 1
Construction Status Completed
Abv Grd Liv Area 2,456
Year Built 2019
Lot Size 4,356 Sqft
Acres 0.1
Lot Dimensions 47x95
Property Description
Contemporary, Green Built NC, Energy Star qualified, in the WECAN Neibhood, Chicken Hill Subd. Walkable to DT, RAD, New Belgium, FBR Greenway & West AVL! 2nd floor main lvl open plan w/white oak fl. a kitchen w/ sleek, custom cabinetry, tile backsplash, quartz counters, SS, bfast bar & flex space opens 9' to a scrnd porch w/ gas/wood fp. LR/DR has gas fp w/ tile surround, lg windows allowing natural light, views yet privacy. Step from the LVRM to a PM deck. MBR is light filled w/ floor to ceiling windows & door opening to a prvt AM deck.Sliding doors hide reach-in closet. MBA-porcelain flrs, dbl floating vanity, soakingtub & w/in shower & PM views! Step from the bath to a lg.closet w/SS shelving & laundry. LL w/addl. sep. entrance has 2 en-suite BRs, tiled BAs w/ w/i shower&floating vanities. LLvl incl. 2nd laundry, kitchenette & 1car gar. An Aville Homestay for a 1or2 BR rental is possible in this home. BLvl Incl. mech. rm. & covered patio that opens to gravel area w/ prvt. fencing.
Location
State NC
County Buncombe
Zoning RM8
Rooms
Basement Exterior Entry
Interior
Interior Features Breakfast Bar, Built-in Features, Cable Prewire, Cathedral Ceiling(s), Open Floorplan, Split Bedroom, Walk-In Closet(s), Other - See Remarks
Heating ENERGY STAR Qualified Equipment, Heat Pump, Natural Gas, Zoned
Cooling Ceiling Fan(s), Heat Pump, Zoned
Flooring Concrete, Tile, Wood
Fireplaces Type Gas, Gas Starter, Living Room, Outside, Porch, Wood Burning
Fireplace true
Appliance Dishwasher, Disposal, Electric Oven, ENERGY STAR Qualified Dishwasher, ENERGY STAR Qualified Freezer, ENERGY STAR Qualified Light Fixtures, ENERGY STAR Qualified Refrigerator, Exhaust Hood, Gas Cooktop, Gas Range, Gas Water Heater, Low Flow Fixtures, Microwave, Plumbed For Ice Maker, Refrigerator, Self Cleaning Oven, Tankless Water Heater
Exterior
Garage Spaces 1.0
Fence Fenced
Community Features Street Lights
Utilities Available Cable Available, Gas
View Long Range, Year Round
Roof Type Metal
Parking Type Driveway, Garage, Garage Door Opener, Parking Space(s)
Garage true
Building
Lot Description Infill Lot, Views
Foundation Slab, Other - See Remarks
Builder Name Sun Construction & Realty, Inc.
Sewer Public Sewer
Water City
Architectural Style Contemporary
Level or Stories Three
Structure Type Fiber Cement,Hardboard Siding,Stone,Wood
New Construction true
Construction Status Completed
Schools
Elementary Schools Asheville City
Middle Schools Asheville
High Schools Asheville
Others
Special Listing Condition None
Read Less
Want to know what your home might be worth? Contact us for a FREE valuation!

Our team is ready to help you sell your home for the highest possible price ASAP
© 2024 Listings courtesy of Canopy MLS as distributed by MLS GRID. All Rights Reserved.
Bought with Heidi DuBose Fore • Beverly-Hanks, Merrimon







