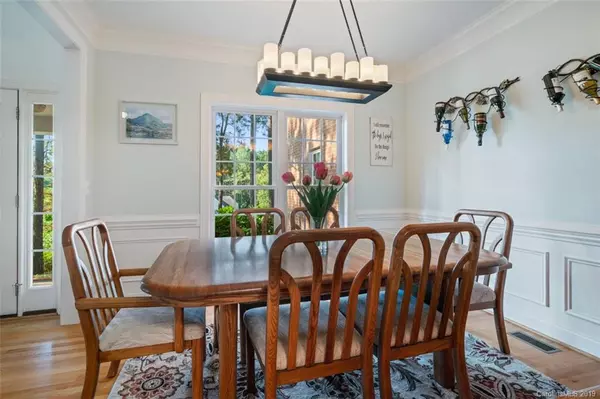$375,000
$385,000
2.6%For more information regarding the value of a property, please contact us for a free consultation.
212 Silvercliff DR Mount Holly, NC 28120
5 Beds
3 Baths
3,205 SqFt
Key Details
Sold Price $375,000
Property Type Single Family Home
Sub Type Single Family Residence
Listing Status Sold
Purchase Type For Sale
Square Footage 3,205 sqft
Price per Sqft $117
Subdivision Stonewater
MLS Listing ID 3550504
Sold Date 11/08/19
Style Transitional
Bedrooms 5
Full Baths 3
HOA Fees $93/ann
HOA Y/N 1
Year Built 2001
Lot Size 0.800 Acres
Acres 0.8
Property Description
Meticulously maintained custom home in the lake front comminuty, Stonewater. Downstairs is an open floorplan with beautiful hardwood floors, office space, and beautiful eat in kitchen. Kitchen has updated appliances, granite countertops, and pantry. Upstairs has 4 bedrooms,including spacious master bedroom with an impressive master bath. Upstairs also has large bonus/entertainment room The outdoor patio is an entertainers dream with a covered patio with recessed lighting and built in grill and cooking area overlooking serene backyard with a pond and hot tub. Community features clubhouse, swimming pool, walking trails and boat docks. *Deeded boat slip with boat lift may be purchased with the home for an additional $20,000* Enjoy lake living with one of the few boat slips in the neighborhood.
Location
State NC
County Gaston
Interior
Interior Features Attic Stairs Pulldown, Breakfast Bar, Garden Tub, Pantry, Walk-In Closet(s)
Heating Central
Flooring Carpet, Wood
Fireplaces Type Living Room
Fireplace true
Appliance Cable Prewire, Ceiling Fan(s), Dishwasher, Disposal, Dryer, Microwave, Oven, Refrigerator, Wall Oven, Washer
Exterior
Exterior Feature Fire Pit, Gazebo, Hot Tub, Gas Grill
Community Features Clubhouse, Lake, Outdoor Pool, Playground, Recreation Area, Sidewalks, Walking Trails
Roof Type Shingle
Parking Type Garage - 3 Car, Keypad Entry
Building
Lot Description Sloped
Foundation Crawl Space
Sewer Public Sewer
Water Public
Architectural Style Transitional
New Construction false
Schools
Elementary Schools Pinewood Gaston
Middle Schools Stanley
High Schools East Gaston
Others
HOA Name Cedar Management
Acceptable Financing Cash, Conventional, VA Loan
Listing Terms Cash, Conventional, VA Loan
Special Listing Condition None
Read Less
Want to know what your home might be worth? Contact us for a FREE valuation!

Our team is ready to help you sell your home for the highest possible price ASAP
© 2024 Listings courtesy of Canopy MLS as distributed by MLS GRID. All Rights Reserved.
Bought with Anita Hallman • Berkshire Hathaway HomeServices Carolinas Realty







