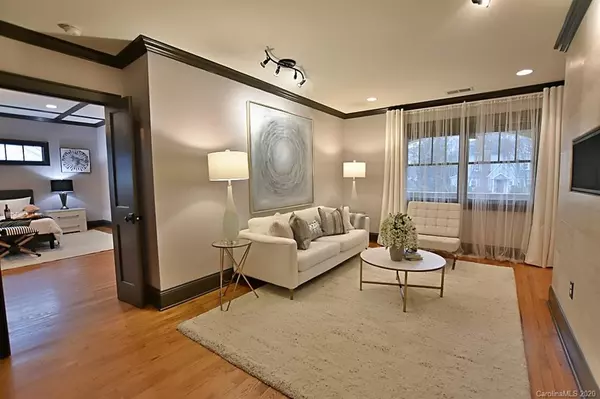$610,000
$630,000
3.2%For more information regarding the value of a property, please contact us for a free consultation.
1230 Rollins AVE Charlotte, NC 28205
3 Beds
3 Baths
2,689 SqFt
Key Details
Sold Price $610,000
Property Type Single Family Home
Sub Type Single Family Residence
Listing Status Sold
Purchase Type For Sale
Square Footage 2,689 sqft
Price per Sqft $226
Subdivision Commonwealth Park
MLS Listing ID 3544070
Sold Date 06/02/20
Bedrooms 3
Full Baths 3
Year Built 1946
Lot Size 0.430 Acres
Acres 0.43
Property Description
Unique arts and crafts manor located in Commonwealth Park. Minutes from Uptown Charlotte, Plaza Midwood, and NoDa. This home has been completely remodeled. The main level features a master retreat, with fireplace, one of a kind stone flooring in bathroom, luxurious spa shower, farmhouse door, and custom dual vanity. Spacious kitchen with granite countertops and top of the line cabinetry. Off the kitchen, step outside to the cozy screened in porch with surround sound, leading you to additional decking and a fire pit. Office on the main level could be used as a 4th bedroom-doesn't have a built-in closet. This home has so many different options for living in the upper level, bedroom space, wet bar, drawing room, loft area … an abundance of style and charm accompany this home. Killer outside options – detached workshop/1 car garage, 2 car carport, with storage. Fenced back yard with a motorized gate. You must see it to appreciate it.
Location
State NC
County Mecklenburg
Interior
Interior Features Kitchen Island, Vaulted Ceiling, Walk-In Pantry, Wet Bar
Heating Central, Gas Hot Air Furnace
Flooring Stone, Tile, Wood
Fireplaces Type Gas Log, Living Room, Master Bedroom
Fireplace true
Appliance Ceiling Fan(s), Double Oven, Dishwasher, Electric Dryer Hookup, Gas Range, Microwave, Surround Sound, Gas Oven
Exterior
Exterior Feature Workshop, Fence, In-Ground Irrigation, Shed(s), Fire Pit
Parking Type Attached Garage, Carport - 2 Car, Garage - 1 Car
Building
Building Description Cedar,Wood Siding, 2 Story
Foundation Crawl Space
Builder Name DPS Construction
Sewer Public Sewer
Water Public
Structure Type Cedar,Wood Siding
New Construction false
Schools
Elementary Schools Oakhurst
Middle Schools Eastway
High Schools Garinger
Others
Acceptable Financing Cash, Conventional
Listing Terms Cash, Conventional
Special Listing Condition None
Read Less
Want to know what your home might be worth? Contact us for a FREE valuation!

Our team is ready to help you sell your home for the highest possible price ASAP
© 2024 Listings courtesy of Canopy MLS as distributed by MLS GRID. All Rights Reserved.
Bought with Mel Roberts • Costello Real Estate and Investments







