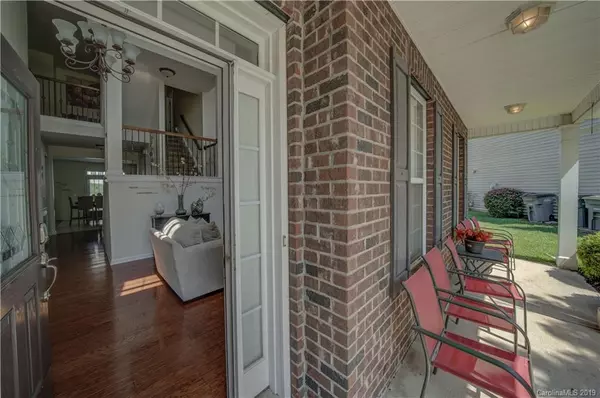$320,000
$335,000
4.5%For more information regarding the value of a property, please contact us for a free consultation.
10901 Trout Creek PL Davidson, NC 28036
7 Beds
4 Baths
4,094 SqFt
Key Details
Sold Price $320,000
Property Type Single Family Home
Sub Type Single Family Residence
Listing Status Sold
Purchase Type For Sale
Square Footage 4,094 sqft
Price per Sqft $78
Subdivision The Farm At Riverpointe
MLS Listing ID 3545549
Sold Date 11/13/19
Style Traditional
Bedrooms 7
Full Baths 4
HOA Fees $65/qua
HOA Y/N 1
Year Built 2007
Lot Size 9,583 Sqft
Acres 0.22
Lot Dimensions Per Survey
Property Description
STOP...YOU JUST FOUND YOUR NEW HOME!! Gorgeous & Masterfully designed 7 bdrms & 4 ba w/ substantial living & entertainment space for family/friends. Front porch with seating space, key-less entry w/ camera & intercom radio system w/ door talk. You'll be greeted by welcoming foyer followed by a bright and airy living room w/ high ceilings that take your breath away. Beautiful kitchen w/ island & ample seating space. Preparation of meals will be a breeze w/ your double oven & cook-top stove. You won't miss out on the festivities since it opens up to your bountiful den featuring built in bookcases w/ additional storage, gas fireplace & surround sound. Lovely owners suite w/ his & her walk in closets, captivating ba w/ double vanities, jet jacuzzi tub & sep shower. HUGE bang for your buck w/ Community Amenities Galore featuring: clubhouse w/ picnic area, pool, tennis, volleyball and basketball courts, soccer field, fitness center, playground, dog park & community garden.
Location
State NC
County Cabarrus
Interior
Interior Features Built Ins, Cathedral Ceiling(s), Kitchen Island, Pantry, Tray Ceiling, Walk-In Closet(s), Whirlpool
Heating Central
Flooring Carpet, Tile, Wood
Fireplaces Type Den, Gas Log
Fireplace true
Appliance Ceiling Fan(s), Electric Cooktop, Dishwasher, Double Oven, Intercom, Microwave, Refrigerator, Wall Oven
Exterior
Exterior Feature Other
Community Features Clubhouse, Dog Park, Fitness Center, Outdoor Pool, Playground, Recreation Area, Sidewalks, Tennis Court(s)
Waterfront Description None
Roof Type Shingle
Building
Lot Description Cul-De-Sac, Orchard(s)
Building Description Aluminum Siding,Vinyl Siding,Other, 3 Story
Foundation Slab
Sewer Public Sewer
Water Public
Architectural Style Traditional
Structure Type Aluminum Siding,Vinyl Siding,Other
New Construction false
Schools
Elementary Schools Unspecified
Middle Schools Unspecified
High Schools Unspecified
Others
HOA Name Paragon Four
Acceptable Financing Cash, Conventional, FHA, VA Loan
Listing Terms Cash, Conventional, FHA, VA Loan
Special Listing Condition None
Read Less
Want to know what your home might be worth? Contact us for a FREE valuation!

Our team is ready to help you sell your home for the highest possible price ASAP
© 2024 Listings courtesy of Canopy MLS as distributed by MLS GRID. All Rights Reserved.
Bought with Stephanie Wood • RE/MAX Executive






