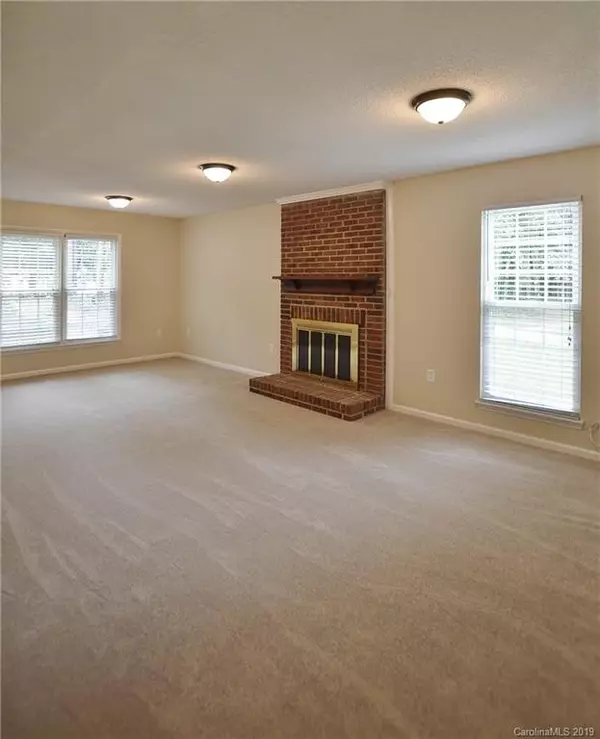$217,000
$224,995
3.6%For more information regarding the value of a property, please contact us for a free consultation.
4219 Saint Audrey PL Charlotte, NC 28269
3 Beds
3 Baths
1,686 SqFt
Key Details
Sold Price $217,000
Property Type Single Family Home
Sub Type Single Family Residence
Listing Status Sold
Purchase Type For Sale
Square Footage 1,686 sqft
Price per Sqft $128
Subdivision Wellington
MLS Listing ID 3546773
Sold Date 10/23/19
Bedrooms 3
Full Baths 2
Half Baths 1
HOA Fees $44/ann
HOA Y/N 1
Year Built 1987
Lot Size 0.270 Acres
Acres 0.27
Lot Dimensions 66x157x101x136
Property Description
Absolutely adorable home located in the Wellington community- the home & neighborhood are as pretty as a picture! Newer vinyl siding & vinyl windows, newer roof & HVAC. Brand new carpet/pad & fresh Repose Grey paint throughout. Large living rm w/fireplace. Kitchen w/ breakfast area & bar, pantry, stainless steel appliances and French doors leading to the incredible backyard. Formal dining rm or office. Master Suite upstairs w/large, walk-in closet & renovated bath including a tiled, step in shower, raised height double vanity and linen pantry. Spacious secondary bedrooms too! The outdoor space is amazing too- treed lot for privacy, storage shed & storage closet, basketball hoop is already installed. The neighborhood is as perfect as the home with every amenity imaginable- pool, sand volleyball, playground, walking trails (right around the corner from the house), tennis courts and clubhouse. There is even a free library station by the clubhouse! Convenient to I85 for an easy commute.
Location
State NC
County Mecklenburg
Interior
Interior Features Breakfast Bar, Walk-In Closet(s), Window Treatments
Heating Central
Flooring Carpet, Tile, Tile
Fireplaces Type Living Room
Fireplace true
Appliance Cable Prewire, Dishwasher, Disposal, Electric Dryer Hookup, Plumbed For Ice Maker
Exterior
Exterior Feature Storage
Community Features Clubhouse, Outdoor Pool, Playground, Recreation Area, Sidewalks, Street Lights, Tennis Court(s)
Roof Type Shingle
Building
Lot Description Level, Wooded
Building Description Vinyl Siding, 2 Story
Foundation Slab
Sewer Public Sewer
Water Public
Structure Type Vinyl Siding
New Construction false
Schools
Elementary Schools Croft Community
Middle Schools Ridge Road
High Schools Mallard Creek
Others
HOA Name Wellington HOA
Acceptable Financing Cash, Conventional, FHA, VA Loan
Listing Terms Cash, Conventional, FHA, VA Loan
Special Listing Condition None
Read Less
Want to know what your home might be worth? Contact us for a FREE valuation!

Our team is ready to help you sell your home for the highest possible price ASAP
© 2024 Listings courtesy of Canopy MLS as distributed by MLS GRID. All Rights Reserved.
Bought with Steve Casselman • Austin Banks Real Estate Company LLC







