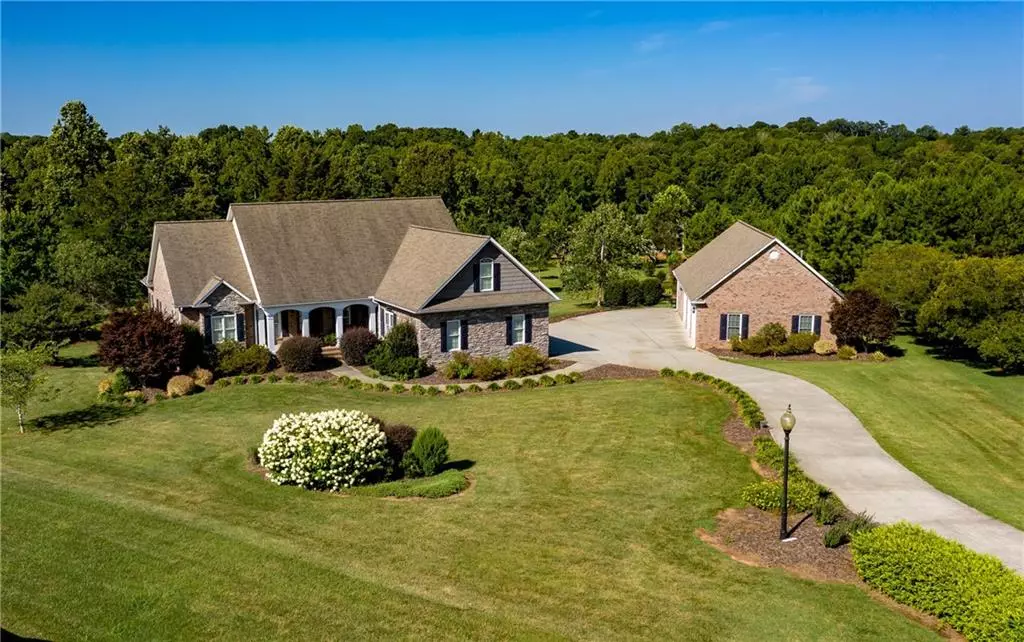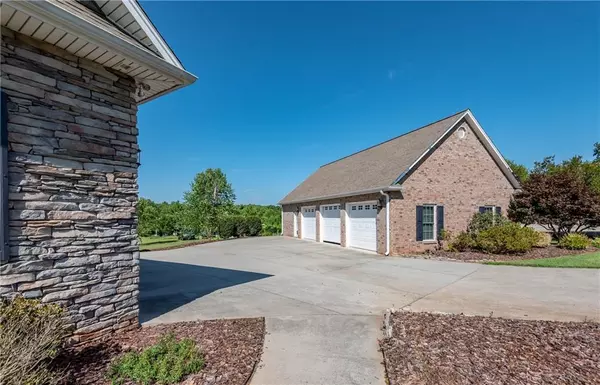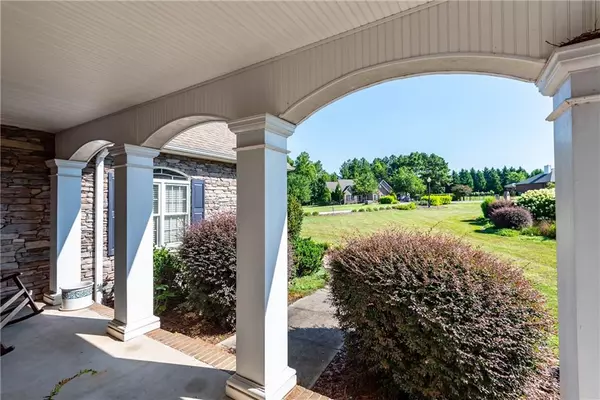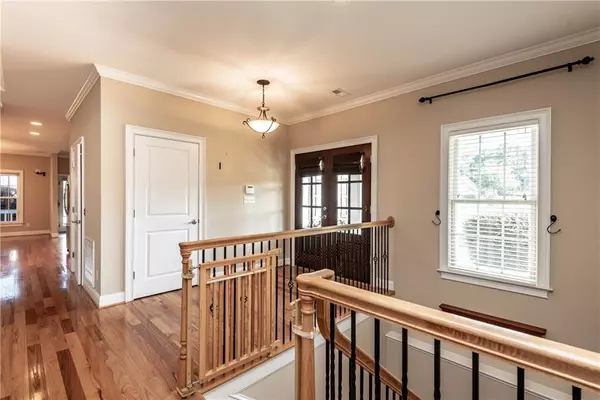$530,000
$559,000
5.2%For more information regarding the value of a property, please contact us for a free consultation.
3131 Pinkie LN Newton, NC 28658
3 Beds
4 Baths
4,026 SqFt
Key Details
Sold Price $530,000
Property Type Single Family Home
Sub Type Single Family Residence
Listing Status Sold
Purchase Type For Sale
Square Footage 4,026 sqft
Price per Sqft $131
Subdivision Barringer Woods
MLS Listing ID 3536908
Sold Date 12/03/19
Style Ranch
Bedrooms 3
Full Baths 3
Half Baths 1
Year Built 2007
Lot Size 3.760 Acres
Acres 3.76
Lot Dimensions 3.76
Property Description
Welcome to a delightfully customized home positioned for privacy on a cul de sac lot that features a park like feeling
Over 4000sf of exceptionally versatile living space with an abundance of living/entertainment/ and storage space, indoors and out, awaits being enjoyed by new owners
Enjoy a number of unique amenities ( elevator, radiant floor heat in upstairs and downstairs Master baths, whole house central vac system, Mit. split heat and air unit ...)
Bring all the cars because this unique, private property also includes, in addition to the attached 2 bay garage , a detached 1,400 sq.ft .3 bay garage for use as desired : wood working workshop, additional car space / huge amt . of storage ..endless possibilities
Location
State NC
County Catawba
Interior
Interior Features Breakfast Bar, Cathedral Ceiling(s), Elevator, Garage Shop, Kitchen Island, Open Floorplan, Split Bedroom, Tray Ceiling, Walk-In Closet(s), Walk-In Pantry
Heating Geothermal, Multizone A/C
Flooring Carpet, Vinyl, Wood
Fireplaces Type Den, Family Room, Gas Log
Fireplace true
Appliance Central Vacuum, Electric Cooktop, Dishwasher, Microwave, Propane Cooktop, Radon Mitigation System, Refrigerator, Security System
Exterior
Exterior Feature Underground Power Lines
Roof Type Shingle
Building
Lot Description Cul-De-Sac
Building Description Brick, 1 Story Basement
Foundation Basement, Basement Fully Finished
Sewer Septic Installed
Water Well
Architectural Style Ranch
Structure Type Brick
New Construction false
Schools
Elementary Schools Balls Creek
Middle Schools Mill Creek
High Schools Bandys
Others
Special Listing Condition None
Read Less
Want to know what your home might be worth? Contact us for a FREE valuation!

Our team is ready to help you sell your home for the highest possible price ASAP
© 2024 Listings courtesy of Canopy MLS as distributed by MLS GRID. All Rights Reserved.
Bought with Clara Robbins • Berkshire Hathaway Hickory Metro Real Estate






