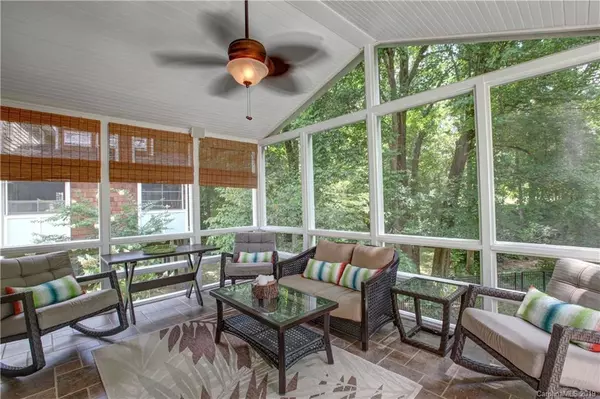$455,000
$460,000
1.1%For more information regarding the value of a property, please contact us for a free consultation.
16003 Cranleigh DR Huntersville, NC 28078
5 Beds
4 Baths
3,236 SqFt
Key Details
Sold Price $455,000
Property Type Single Family Home
Sub Type Single Family Residence
Listing Status Sold
Purchase Type For Sale
Square Footage 3,236 sqft
Price per Sqft $140
Subdivision Northstone
MLS Listing ID 3534020
Sold Date 10/08/19
Style Transitional
Bedrooms 5
Full Baths 3
Half Baths 1
HOA Fees $23/ann
HOA Y/N 1
Year Built 1997
Lot Size 0.270 Acres
Acres 0.27
Lot Dimensions 86x144x69x140
Property Description
Dont miss this one! Northstone Golf course lot on the 4th fairway, with seasonal views from the screen porch which has a beautiful stone accent wall. Fenced yard, irrigation system, grilling deck and pergola round out the backyard. Arch. Roof & water heater in 2012. Short walk to Northstone County Club via path from the cul de sac, Great schools! Fresh paint, new carpet, updated hardwood and laminate floors. Kit has task lighting, 2 pantries, ss appliances, Wall oven and microwave, Island seats 4 bar stools w/built in gas range & full size oven, mini fridge remains, granite, stacked stone back splash, Updated lighting and hardware throughout. Don't miss the overhead storage in garage, insulated garage door & lrg storage closet. Loads of inside storage too under stairs. 5th bdrm/bonus w/full bath, Gorgeous master bath renovation, Master w/tray ceiling, ALL baths updated! 1 year home warranty. Amenities require Membership. BACK ON MARKET- buyer financing fell through.
Location
State NC
County Mecklenburg
Interior
Interior Features Attic Stairs Fixed, Attic Walk In, Kitchen Island, Open Floorplan, Pantry, Tray Ceiling, Walk-In Closet(s), Walk-In Pantry, Window Treatments
Heating Central
Flooring Carpet, Hardwood, Vinyl, Wood
Fireplaces Type Gas Log, Great Room
Fireplace true
Appliance Cable Prewire, Ceiling Fan(s), Dishwasher, Disposal, Plumbed For Ice Maker, Microwave, Wall Oven
Exterior
Exterior Feature Fence, In-Ground Irrigation
Community Features Clubhouse, Fitness Center, Golf, Outdoor Pool, Sidewalks, Street Lights, Tennis Court(s)
Roof Type Shingle
Building
Lot Description Near Golf Course, On Golf Course, Wooded, Winter View
Building Description Brick,Vinyl Siding, 2 Story
Foundation Crawl Space
Builder Name Fortis
Sewer Public Sewer
Water Public
Architectural Style Transitional
Structure Type Brick,Vinyl Siding
New Construction false
Schools
Elementary Schools Huntersville
Middle Schools Bailey
High Schools William Amos Hough
Others
HOA Name First Services Residential
Acceptable Financing Cash, Conventional, FHA, VA Loan
Listing Terms Cash, Conventional, FHA, VA Loan
Special Listing Condition Relocation
Read Less
Want to know what your home might be worth? Contact us for a FREE valuation!

Our team is ready to help you sell your home for the highest possible price ASAP
© 2024 Listings courtesy of Canopy MLS as distributed by MLS GRID. All Rights Reserved.
Bought with Catherine Whittington • Wilkinson ERA Real Estate







