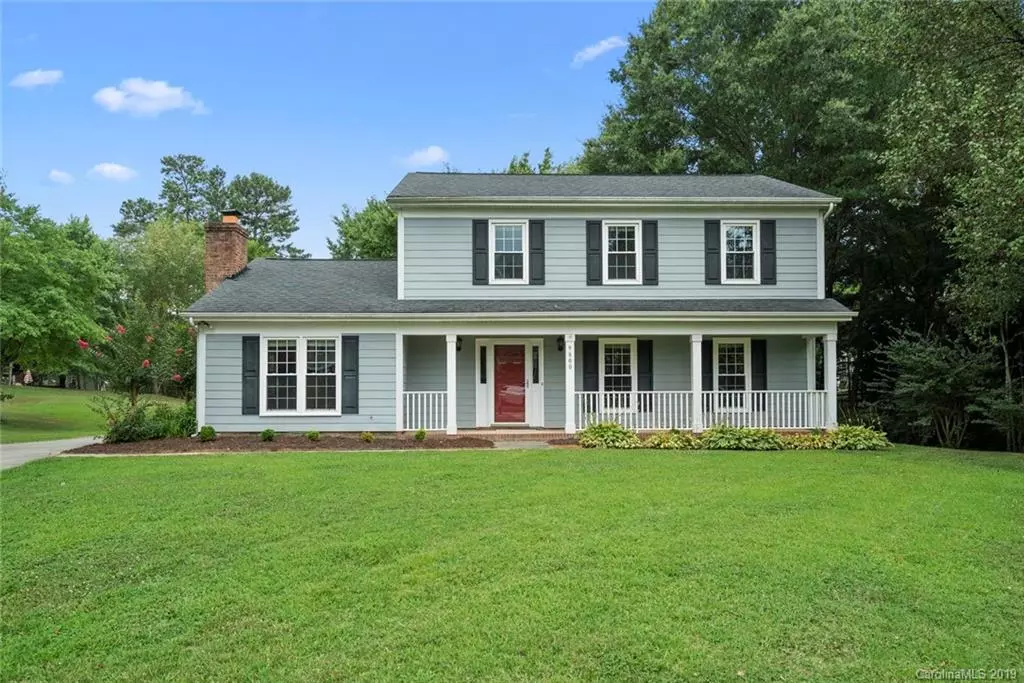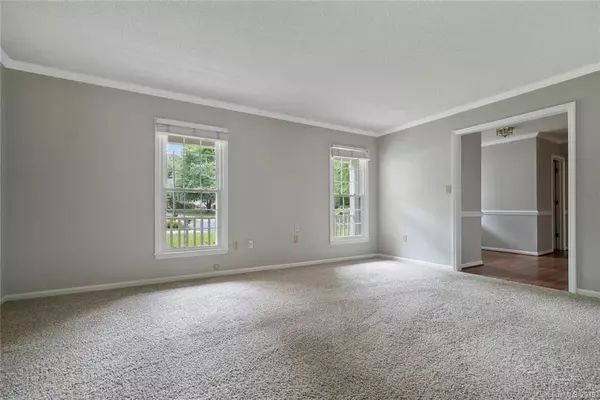$250,000
$250,000
For more information regarding the value of a property, please contact us for a free consultation.
9800 Dusty Cedar CT Charlotte, NC 28269
4 Beds
3 Baths
2,164 SqFt
Key Details
Sold Price $250,000
Property Type Single Family Home
Sub Type Single Family Residence
Listing Status Sold
Purchase Type For Sale
Square Footage 2,164 sqft
Price per Sqft $115
Subdivision Wellington
MLS Listing ID 3522891
Sold Date 11/05/19
Bedrooms 4
Full Baths 2
Half Baths 1
HOA Fees $44/ann
HOA Y/N 1
Year Built 1989
Lot Size 0.396 Acres
Acres 0.396
Property Description
FALL IN LOVE as you enter into the tree-lined streets of Wellington, don't be surprised if you immediately feel at HOME! This well maintained home located on a small cul-de-sac has been recently spruced up just for you. Your home has been freshly painted throughout & new carpets installed upstairs in all four bedrooms, hallway & stairs. A welcoming rocking chair covered front porch invites you inside. As you enter, to the right you will find a large family room that connects to the formal dining room for entertaining your guest. The great room to the left of the foyer has a gas fireplace & custom built-in cabinets for extra storage. Enjoy the open kitchen featuring an eat-in area as well as breakfast bar and overlooks the screened in back porch to enjoy your favorite beverage of choice. Other upgrades: vinyl energy efficient windows throughout, hardie board siding, new HVAC & hot water heater (2018), replaced roof and an extra wide/long driveway for ample parking. WELCOME HOME!
Location
State NC
County Mecklenburg
Interior
Interior Features Attic Stairs Pulldown, Breakfast Bar, Built Ins, Walk-In Closet(s)
Heating Central
Flooring Carpet, Laminate, Tile
Fireplaces Type Living Room
Fireplace true
Appliance Cable Prewire, Ceiling Fan(s), Electric Cooktop, Exhaust Fan, Natural Gas, Self Cleaning Oven
Exterior
Community Features Clubhouse, Playground, Outdoor Pool, Recreation Area, Tennis Court(s), Walking Trails
Roof Type Composition
Building
Lot Description Cul-De-Sac
Building Description Hardboard Siding, 2 Story
Foundation Slab
Sewer Public Sewer
Water Public
Structure Type Hardboard Siding
New Construction false
Schools
Elementary Schools Croft Community
Middle Schools Ridge Road
High Schools Mallard Creek
Others
HOA Name CAMS
Acceptable Financing Cash, Conventional, FHA, FHA, VA Loan
Listing Terms Cash, Conventional, FHA, FHA, VA Loan
Special Listing Condition None
Read Less
Want to know what your home might be worth? Contact us for a FREE valuation!

Our team is ready to help you sell your home for the highest possible price ASAP
© 2024 Listings courtesy of Canopy MLS as distributed by MLS GRID. All Rights Reserved.
Bought with Wanda Holsclaw • RE/MAX Executive







