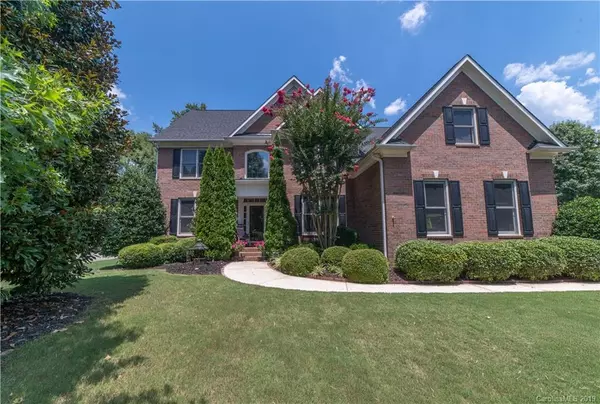$527,500
$543,900
3.0%For more information regarding the value of a property, please contact us for a free consultation.
10317 Calaveras CT Huntersville, NC 28078
5 Beds
4 Baths
3,647 SqFt
Key Details
Sold Price $527,500
Property Type Single Family Home
Sub Type Single Family Residence
Listing Status Sold
Purchase Type For Sale
Square Footage 3,647 sqft
Price per Sqft $144
Subdivision The Hamptons
MLS Listing ID 3532981
Sold Date 12/06/19
Style Traditional
Bedrooms 5
Full Baths 4
HOA Fees $71/ann
HOA Y/N 1
Year Built 2001
Lot Size 0.310 Acres
Acres 0.31
Lot Dimensions 81x17x10x126x88x145
Property Description
Stunning John Wieland home in The Hamptons with 5 BD/4 BA w/3,647 sqft of living space plus a huge bonus room & 3 car garage! Gorgeous hardwood floors throughout the main just refinished-all new carpet just installed on the 2nd level and the entire home was just freshly painted! Kitchen w/Granite, Tile backsplash, SS Appl, 42" maple cabinets! Huge MSTR Bedroom w/Trey ceiling, jacuzzi tub on the main level w/2nd Bdrm/Office on main w/French Drs & 2nd Full Bath! Large bonus room with hardwoods and a 17 x 14 office located off bonus on 2nd floor! 3 BD and 2 Full Baths also on 2nd Fl. Beautifully fenced and wooded back yard w/deck and hot tub. Home has been professionally landscaped and extensive exterior uplighting was added to the front for a stunning look! Full yard irrigation as well! New roof installed 2017 - Both AC units recently installed in the last year along w/main level furnace! Extra recently Insulation added in Attic! Home is in excellent condition! ONE YR HOME WARRANTY INCL
Location
State NC
County Mecklenburg
Interior
Interior Features Attic Stairs Pulldown, Whirlpool
Heating Central
Flooring Carpet, Tile, Wood
Fireplaces Type Gas Log, Great Room
Fireplace true
Appliance Cable Prewire, Ceiling Fan(s), CO Detector, Electric Cooktop, Dishwasher, Electric Dryer Hookup, Plumbed For Ice Maker, Security System, Self Cleaning Oven
Exterior
Exterior Feature Fence, Hot Tub, In-Ground Irrigation
Community Features Clubhouse, Outdoor Pool, Playground, Recreation Area, Sidewalks, Street Lights, Tennis Court(s)
Roof Type Shingle
Building
Lot Description Corner Lot, Cul-De-Sac, Private
Building Description Fiber Cement, 2 Story
Foundation Crawl Space
Builder Name Wieland
Sewer Public Sewer
Water Public
Architectural Style Traditional
Structure Type Fiber Cement
New Construction false
Schools
Elementary Schools Huntersville
Middle Schools Bailey
High Schools William Amos Hough
Others
HOA Name Cedar Management
Acceptable Financing Cash, Conventional, VA Loan
Listing Terms Cash, Conventional, VA Loan
Special Listing Condition None
Read Less
Want to know what your home might be worth? Contact us for a FREE valuation!

Our team is ready to help you sell your home for the highest possible price ASAP
© 2024 Listings courtesy of Canopy MLS as distributed by MLS GRID. All Rights Reserved.
Bought with David DiGioia • DiGioia Realty







