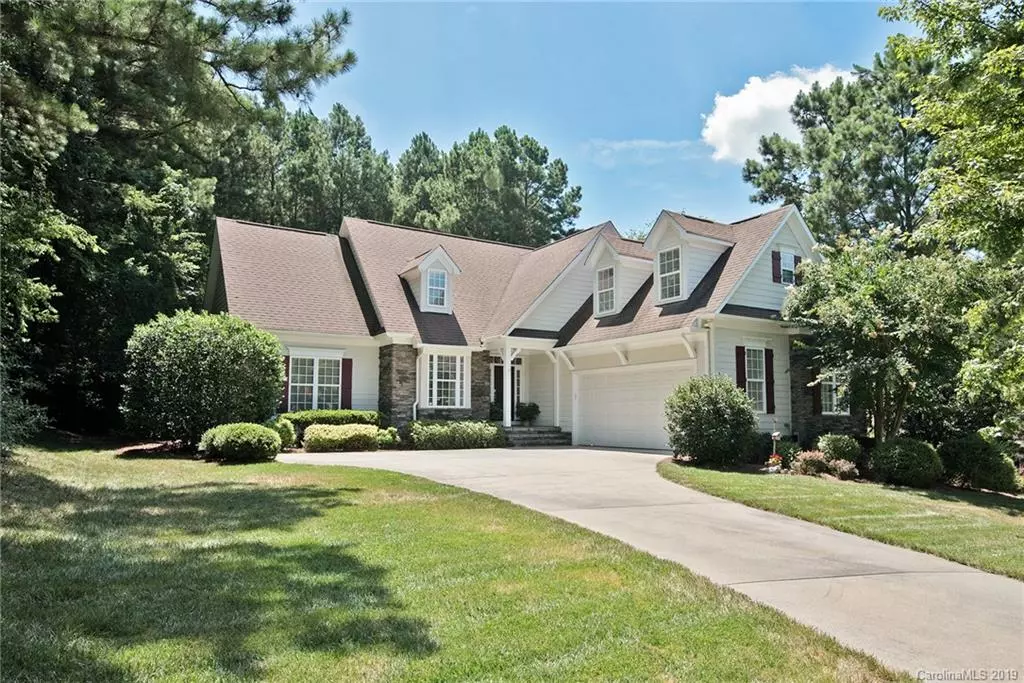$445,000
$449,900
1.1%For more information regarding the value of a property, please contact us for a free consultation.
305 Silvercliff DR Mount Holly, NC 28120
5 Beds
3 Baths
3,095 SqFt
Key Details
Sold Price $445,000
Property Type Single Family Home
Sub Type Single Family Residence
Listing Status Sold
Purchase Type For Sale
Square Footage 3,095 sqft
Price per Sqft $143
Subdivision Stonewater
MLS Listing ID 3529286
Sold Date 11/08/19
Style Cottage/Bungalow
Bedrooms 5
Full Baths 3
HOA Fees $91/ann
HOA Y/N 1
Year Built 2005
Lot Size 0.680 Acres
Acres 0.68
Lot Dimensions 150x271x73x259
Property Description
Looking for a RANCH w/Bonus and Basement, you have found it in this fabulous waterfront community. A Steve Helms Cottage style one owner home on large lot with 2 car oversized garage. Main level features a split bedroom plan with a large master/ trey ceiling and garden tub. Great room opens to kitchen and a Four Seasons Sunroom for enjoyment year round. Upstairs bonus/5th bedroom has two different closet areas that could easily be plumbed for additional bath if needed. Basement is partially finished with billiards/office, family room, bedroom and another full bath. 1000 sq ft of unfinished basement offers many options . Great for work shop and exercise area. Backyard is a nature lovers paradise.
Location
State NC
County Gaston
Interior
Interior Features Basement Shop, Breakfast Bar, Garden Tub, Open Floorplan, Split Bedroom, Tray Ceiling, Walk-In Closet(s)
Heating Central, Forced Air
Flooring Carpet, Concrete, Tile, Wood
Fireplaces Type Great Room
Fireplace true
Appliance Cable Prewire, Ceiling Fan(s), CO Detector, Dishwasher, Disposal, Electric Dryer Hookup, Exhaust Fan, Plumbed For Ice Maker, Microwave, Network Ready, Security System, Self Cleaning Oven
Exterior
Exterior Feature In-Ground Irrigation
Community Features Clubhouse, Lake, Playground, Outdoor Pool, Recreation Area, Sidewalks, Street Lights, Tennis Court(s), Walking Trails
Parking Type Attached Garage, Garage - 2 Car, Garage Door Opener, Keypad Entry, Parking Space - 2
Building
Building Description Fiber Cement,Stucco,Stone, 1 Story/Basement/F.R.O.G.
Foundation Basement, Basement Inside Entrance, Basement Outside Entrance, Basement Partially Finished
Builder Name Steve Helms
Sewer Public Sewer
Water Public
Architectural Style Cottage/Bungalow
Structure Type Fiber Cement,Stucco,Stone
New Construction false
Schools
Elementary Schools Unspecified
Middle Schools Unspecified
High Schools Unspecified
Others
HOA Name Cedar
Acceptable Financing Cash, Conventional, VA Loan
Listing Terms Cash, Conventional, VA Loan
Special Listing Condition None
Read Less
Want to know what your home might be worth? Contact us for a FREE valuation!

Our team is ready to help you sell your home for the highest possible price ASAP
© 2024 Listings courtesy of Canopy MLS as distributed by MLS GRID. All Rights Reserved.
Bought with Ebru Covgun • Keller Williams South Park







