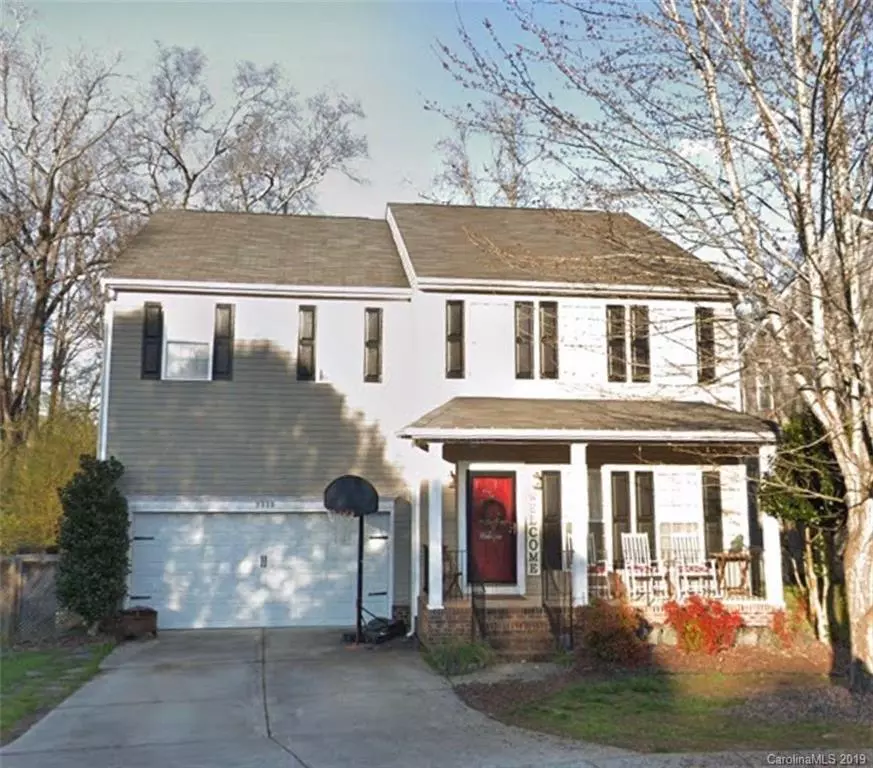$340,000
$349,900
2.8%For more information regarding the value of a property, please contact us for a free consultation.
2336 Equestrian DR Matthews, NC 28105
4 Beds
3 Baths
2,692 SqFt
Key Details
Sold Price $340,000
Property Type Single Family Home
Sub Type Single Family Residence
Listing Status Sold
Purchase Type For Sale
Square Footage 2,692 sqft
Price per Sqft $126
Subdivision Weddington Ridge
MLS Listing ID 3526132
Sold Date 09/23/19
Style Traditional
Bedrooms 4
Full Baths 2
Half Baths 1
HOA Fees $51/qua
HOA Y/N 1
Year Built 2004
Lot Size 9,583 Sqft
Acres 0.22
Lot Dimensions 9583
Property Description
FANTASTIC LOCATION!! Awesome open concept home in sought after Weddington Ridge neighborhood! You are within walking distance to shopping, Publix, Harris Teeter, CVS, restaurants, YMCA and 5 min from Beatty Park and Matthews Town Center. This gorgeous, updated 4 bedroom home is located on a cul de sac lot, with a rocking chair front porch. A great place to enjoy that first cup of morning coffee, before the start of your busy day! This home features multiple walk in closets, a walk in pantry and several storage closets. The garage even has an upper platform for more storage. The master bedroom is huge , has 2 closets and a large bath with separate shower and garden tub. Bedroom 4 is large enough to be used as a playroom or media room/game room! At the end of the day, the large, private deck is the perfect place to unwind and soak up the tranquility. HOA includes an awesome pool, baby pool and splash area, with shaded picnic tables. Don't miss out on this great opportunity!
Location
State NC
County Mecklenburg
Interior
Interior Features Attic Stairs Pulldown, Built Ins, Cable Available, Garden Tub, Open Floorplan, Tray Ceiling, Walk-In Pantry
Heating Central
Flooring Carpet, Laminate, Tile, Wood
Fireplaces Type Family Room, Vented
Fireplace true
Appliance Cable Prewire, Ceiling Fan(s), Convection Oven, Dishwasher, Disposal, Plumbed For Ice Maker, Microwave, Natural Gas, Refrigerator
Exterior
Community Features Clubhouse, Outdoor Pool
Roof Type Composition
Building
Lot Description Cul-De-Sac
Building Description Vinyl Siding, 2 Story
Foundation Crawl Space
Sewer Public Sewer
Water Public
Architectural Style Traditional
Structure Type Vinyl Siding
New Construction false
Schools
Elementary Schools Matthews
Middle Schools Crestdale
High Schools Butler
Others
HOA Name Cedar Management Group
Acceptable Financing Cash, Conventional
Listing Terms Cash, Conventional
Special Listing Condition None
Read Less
Want to know what your home might be worth? Contact us for a FREE valuation!

Our team is ready to help you sell your home for the highest possible price ASAP
© 2024 Listings courtesy of Canopy MLS as distributed by MLS GRID. All Rights Reserved.
Bought with Non Member • MLS Administration







