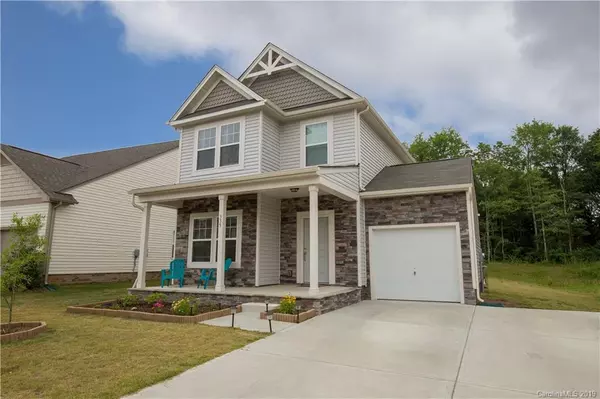$235,000
$225,500
4.2%For more information regarding the value of a property, please contact us for a free consultation.
335 Bellingrath BLVD Rock Hill, SC 29730
3 Beds
3 Baths
2,088 SqFt
Key Details
Sold Price $235,000
Property Type Single Family Home
Sub Type Single Family Residence
Listing Status Sold
Purchase Type For Sale
Square Footage 2,088 sqft
Price per Sqft $112
Subdivision Roddey Park
MLS Listing ID 3516020
Sold Date 08/02/19
Style Traditional
Bedrooms 3
Full Baths 2
Half Baths 1
HOA Fees $32/ann
HOA Y/N 1
Abv Grd Liv Area 2,088
Year Built 2018
Lot Size 6,534 Sqft
Acres 0.15
Property Description
Why wait to build when your dream home is ready? Open floor plan with over 2000 sq ft of usable living space.
This breathtaking home will have your heart from the entry way foyer with the OPEN view of the Main level, if the front porch doesn't steal your heart 1st. A kitchen that shines with GRANITE counter tops, upgraded maple cabinets, SS Appliances, kitchen island and pantry! Including sliding glass doors off the side to a beautiful patio. A study, full laundry room and a half bath for down stairs use, as well as garage access. Upstairs leads you directly into the loft, perfect for family time entertainment. A full bath (marble vanity), 2 spacious bedrooms with walk-in closets, and the over-sized master is located upstairs. In the master you will find the walk-in closet and a master bath with a garden tub! Lot backs up to the tree line - so no construction behind you!
Location
State SC
County York
Zoning Res
Interior
Interior Features Attic Other, Built-in Features, Cable Prewire, Garden Tub, Kitchen Island, Open Floorplan, Pantry, Walk-In Closet(s)
Heating Central
Cooling Ceiling Fan(s)
Flooring Carpet, Laminate, Vinyl
Fireplace false
Appliance Dishwasher, Electric Oven, Electric Range, Electric Water Heater, Microwave, Plumbed For Ice Maker
Exterior
Garage Spaces 1.0
Community Features Sidewalks
Roof Type Shingle
Garage true
Building
Foundation Slab
Builder Name True Homes
Sewer Public Sewer
Water City
Architectural Style Traditional
Level or Stories Two
Structure Type Stone Veneer,Vinyl
New Construction false
Schools
Elementary Schools Oakdale
Middle Schools Saluda Trail
High Schools South Pointe (Sc)
Others
Acceptable Financing Cash, Conventional, FHA, VA Loan
Listing Terms Cash, Conventional, FHA, VA Loan
Special Listing Condition None
Read Less
Want to know what your home might be worth? Contact us for a FREE valuation!

Our team is ready to help you sell your home for the highest possible price ASAP
© 2024 Listings courtesy of Canopy MLS as distributed by MLS GRID. All Rights Reserved.
Bought with Johnette Brockelbank • Costello Real Estate and Investments







