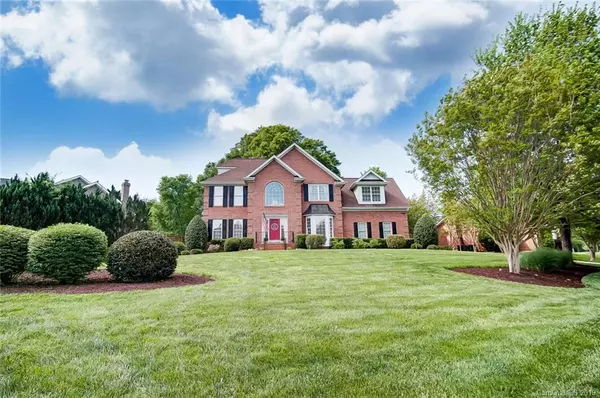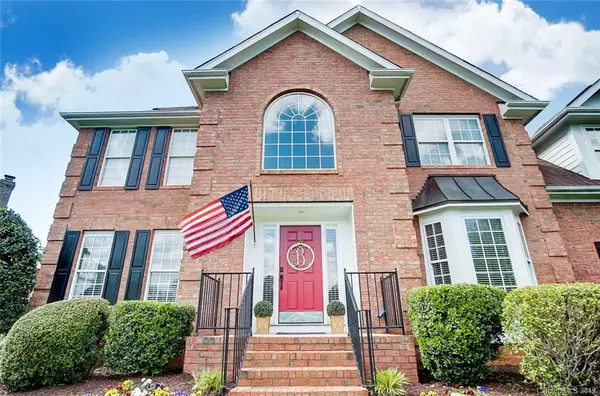$510,000
$528,500
3.5%For more information regarding the value of a property, please contact us for a free consultation.
15737 Agincourt DR Huntersville, NC 28078
5 Beds
3 Baths
3,504 SqFt
Key Details
Sold Price $510,000
Property Type Single Family Home
Sub Type Single Family Residence
Listing Status Sold
Purchase Type For Sale
Square Footage 3,504 sqft
Price per Sqft $145
Subdivision Birkdale
MLS Listing ID 3499533
Sold Date 08/08/19
Style Traditional
Bedrooms 5
Full Baths 2
Half Baths 1
HOA Fees $62/mo
HOA Y/N 1
Year Built 1997
Lot Size 0.400 Acres
Acres 0.4
Property Description
Location, location, location! Live the good life on this gorgeous piece of PARADISE on the golf course. Exquisite, all-brick 5BR home with bonus room located in tranquil Birkdale! Incredible screened porch and outdoor decks surrounding both sides with scenic views overlooking the gorgeous 14th tee box. Inviting remodeled kitchen & baths with granite countertops. Hardwoods on 1st floor. Large bonus room on 3rd floor great for office, playroom, or heated storage. Fenced backyard is great for low stress with children or pets. Quick walk to clubhouse, pool, tennis courts, etc. Low HOA dues. This incredible home is located in Birkdale, a golf community across the street from trendy Birkdale Village with shops, restaurants, movie theater & more. Enjoy the convenience to superior dining and retail but also the tranquil, scenic surroundings. Resort-like pool complex, neighborhood parks, and HOA events including live music and more.
Location
State NC
County Mecklenburg
Interior
Interior Features Whirlpool
Heating Central, Multizone A/C, Zoned
Flooring Carpet, Tile, Wood
Fireplaces Type Living Room
Fireplace true
Appliance Cable Prewire, Ceiling Fan(s), Dishwasher, Disposal, Dryer, Microwave, Refrigerator, Security System, Washer
Exterior
Exterior Feature Deck, Fence, In-Ground Irrigation
Community Features Clubhouse, Golf, Playground, Pond, Outdoor Pool, Recreation Area, Tennis Court(s)
Building
Lot Description On Golf Course
Foundation Crawl Space
Builder Name M/I Homes
Sewer Public Sewer
Water Public
Architectural Style Traditional
New Construction false
Schools
Elementary Schools Grand Oak
Middle Schools Francis Bradley
High Schools Hopewell
Others
Acceptable Financing Cash, Conventional
Listing Terms Cash, Conventional
Special Listing Condition None
Read Less
Want to know what your home might be worth? Contact us for a FREE valuation!

Our team is ready to help you sell your home for the highest possible price ASAP
© 2024 Listings courtesy of Canopy MLS as distributed by MLS GRID. All Rights Reserved.
Bought with Eric Zientek • Premier Sothebys International Realty







