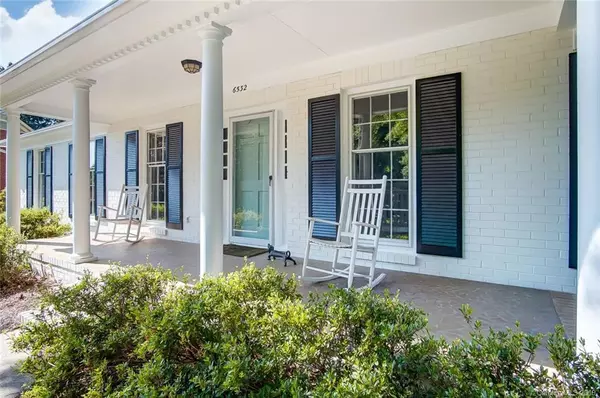$375,000
$379,000
1.1%For more information regarding the value of a property, please contact us for a free consultation.
6532 Rocky Falls RD Charlotte, NC 28211
3 Beds
2 Baths
2,195 SqFt
Key Details
Sold Price $375,000
Property Type Single Family Home
Sub Type Single Family Residence
Listing Status Sold
Purchase Type For Sale
Square Footage 2,195 sqft
Price per Sqft $170
Subdivision Stonehaven
MLS Listing ID 3510421
Sold Date 07/12/19
Style Traditional
Bedrooms 3
Full Baths 2
Abv Grd Liv Area 2,195
Year Built 1969
Lot Size 0.620 Acres
Acres 0.62
Lot Dimensions 81x285x175x196
Property Description
Former Thommasson model home! Lovely painted brick ranch situated beautifully on over 1/2 acre lot with gorgeous mature trees. Lots of updates including roof, hvac, appliances and more. Kitchen has high end stainless steel appliances, concrete counter tops and a hammered copper sink. Great Room w/built ins, integrated wine cooler Open bar to Kitchen & Glass doors to huge deck made of Trex material. Excellent closet space throughout! Mstr has 2 walk in closets. Huge utility/laundry area with perfect space for future drop zone. Two car garage with storage/workshop space. Great floor plan offers endless possibilities.
Location
State NC
County Mecklenburg
Zoning R3
Rooms
Main Level Bedrooms 3
Interior
Interior Features Attic Stairs Pulldown, Cable Prewire, Walk-In Closet(s)
Heating Forced Air, Natural Gas
Cooling Attic Fan, Ceiling Fan(s), Heat Pump
Flooring Cork, Tile, Wood
Fireplaces Type Wood Burning
Fireplace true
Appliance Dishwasher, Disposal, Electric Oven, Electric Water Heater, Gas Range, Microwave, Plumbed For Ice Maker, Self Cleaning Oven, Warming Drawer
Exterior
Exterior Feature In-Ground Irrigation
Garage Spaces 2.0
Utilities Available Gas
Roof Type Shingle
Garage true
Building
Lot Description Wooded
Foundation Crawl Space
Builder Name Thomasson
Sewer Public Sewer
Water City
Architectural Style Traditional
Level or Stories One
Structure Type Brick Full
New Construction false
Schools
Elementary Schools Rama Road
Middle Schools Mcclintock
High Schools East Mecklenburg
Others
Acceptable Financing Cash, Conventional
Listing Terms Cash, Conventional
Special Listing Condition None
Read Less
Want to know what your home might be worth? Contact us for a FREE valuation!

Our team is ready to help you sell your home for the highest possible price ASAP
© 2024 Listings courtesy of Canopy MLS as distributed by MLS GRID. All Rights Reserved.
Bought with Jane Connors • Allen Tate Providence @485







