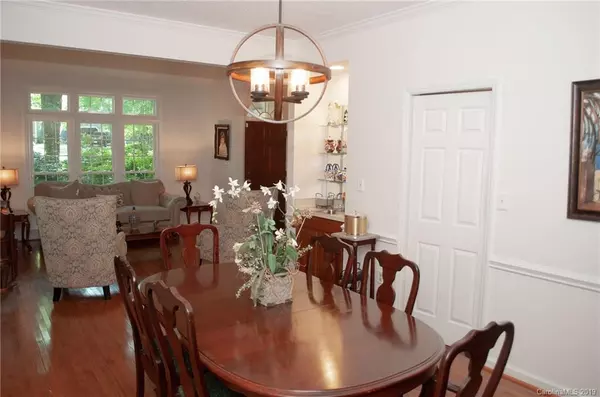$280,000
$285,000
1.8%For more information regarding the value of a property, please contact us for a free consultation.
4001 Trehurst CT Charlotte, NC 28269
4 Beds
3 Baths
2,406 SqFt
Key Details
Sold Price $280,000
Property Type Single Family Home
Sub Type Single Family Residence
Listing Status Sold
Purchase Type For Sale
Square Footage 2,406 sqft
Price per Sqft $116
Subdivision Wellington
MLS Listing ID 3510752
Sold Date 09/19/19
Style Traditional
Bedrooms 4
Full Baths 2
Half Baths 1
HOA Fees $45/ann
HOA Y/N 1
Abv Grd Liv Area 2,406
Year Built 1989
Lot Size 0.730 Acres
Acres 0.73
Lot Dimensions 31,799
Property Description
If you are seeking a peaceful and serene retreat to call home that still offers the convenience of city living, look no further! This incredibly well maintained beauty offers the best of both worlds! Tucked away on a charming cul-de-sac at the start of desirable Wellington Neighborhood, this four bed, two and a half bath home will make you feel as if you live in your very own forest sanctuary. The almost 3/4 acre lot is only two blocks from the community pool, however, and offers quick access to The Tradition Golf Course as well as 77, 85, and 485! This light-filled home features gorgeous hardwoods, brand new backsplash, and brand new tile flooring in the upstairs bathrooms. The community offers pool, tennis courts, playground, and walking trails! Truly a must see! *Home has been inspected - no major issues found and all items have been addressed!*
Location
State NC
County Mecklenburg
Zoning R3
Interior
Interior Features Cable Prewire, Walk-In Closet(s), Wet Bar
Heating Central, Forced Air, Natural Gas
Flooring Carpet, Tile, Wood
Fireplaces Type Den
Fireplace true
Appliance Dishwasher, Electric Cooktop, Electric Oven, Electric Range, Gas Water Heater
Exterior
Garage Spaces 2.0
Fence Fenced
Community Features Outdoor Pool, Playground, Tennis Court(s)
Utilities Available Gas
Waterfront Description None
Roof Type Shingle
Garage true
Building
Lot Description Crops, Cul-De-Sac, Wooded
Foundation Crawl Space
Sewer Public Sewer
Water City
Architectural Style Traditional
Level or Stories Two
Structure Type Hardboard Siding
New Construction false
Schools
Elementary Schools Croft Community
Middle Schools Ridge Road
High Schools Mallard Creek
Others
HOA Name CAMS
Acceptable Financing Cash, Conventional, FHA, VA Loan
Listing Terms Cash, Conventional, FHA, VA Loan
Special Listing Condition None
Read Less
Want to know what your home might be worth? Contact us for a FREE valuation!

Our team is ready to help you sell your home for the highest possible price ASAP
© 2024 Listings courtesy of Canopy MLS as distributed by MLS GRID. All Rights Reserved.
Bought with Michael Rowell • Keller Williams South Park







