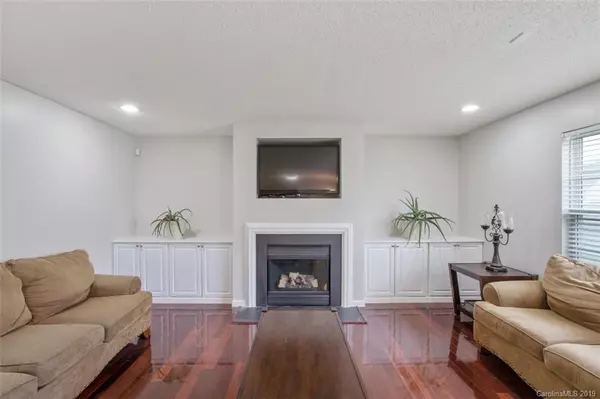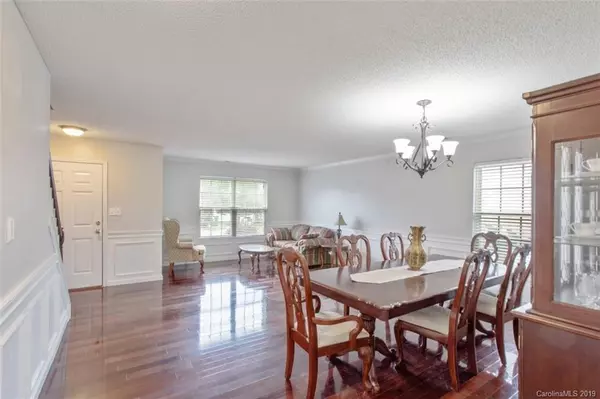$239,000
$239,900
0.4%For more information regarding the value of a property, please contact us for a free consultation.
3109 Crisp Wood LN Charlotte, NC 28269
3 Beds
3 Baths
2,584 SqFt
Key Details
Sold Price $239,000
Property Type Single Family Home
Sub Type Single Family Residence
Listing Status Sold
Purchase Type For Sale
Square Footage 2,584 sqft
Price per Sqft $92
Subdivision Highland Park
MLS Listing ID 3490768
Sold Date 06/03/19
Bedrooms 3
Full Baths 2
Half Baths 1
HOA Fees $16/ann
HOA Y/N 1
Year Built 2001
Lot Size 9,583 Sqft
Acres 0.22
Lot Dimensions 9,583
Property Description
Looking for a home with an open floor plan? You’ve found it with this home! The home is in cul-de-sac, with a huge fenced backyard. Immediately upon entry into the formal room you will notice the gleaming hardwood floors. The family room is amazing with built-ins that flows into the large kitchen and entertainment area. The home features a very large pantry/ mud room /office area, and powder room all on first floor. Want to entertain, this house has it all. Second floor has a large open loft that leads you to three bedrooms, bath, and laundry room. The master suite is huge with his and her walk-in closets with wood organizers and bathroom suite. All other bedrooms have walk-in closets with wood organizers as well. All flooring is hardwood and tile throughout except bedrooms. All bedrooms have NEW CARPET installed on April the 11th. Great location convenient to I-485, Concord Mills, Dining and much more. This Gem won't last long!!
Location
State NC
County Mecklenburg
Interior
Interior Features Breakfast Bar, Kitchen Island, Open Floorplan, Walk-In Closet(s), Walk-In Pantry
Heating Central
Flooring Carpet, Vinyl
Fireplaces Type Family Room, Gas
Fireplace true
Appliance Cable Prewire, Ceiling Fan(s), Electric Cooktop, Dishwasher, Disposal, Electric Dryer Hookup, Plumbed For Ice Maker, Microwave, Oven, Refrigerator
Exterior
Exterior Feature Fence, Underground Power Lines
Building
Lot Description Cul-De-Sac
Building Description Vinyl Siding, 2 Story
Foundation Slab
Sewer Public Sewer
Water Public
Structure Type Vinyl Siding
New Construction false
Schools
Elementary Schools Parkside
Middle Schools Ridge Road
High Schools Mallard Creek
Others
HOA Name Cedar Management
Acceptable Financing Cash, Conventional, FHA, VA Loan
Listing Terms Cash, Conventional, FHA, VA Loan
Special Listing Condition None
Read Less
Want to know what your home might be worth? Contact us for a FREE valuation!

Our team is ready to help you sell your home for the highest possible price ASAP
© 2024 Listings courtesy of Canopy MLS as distributed by MLS GRID. All Rights Reserved.
Bought with Ray Morton • Morton Walker Realty







