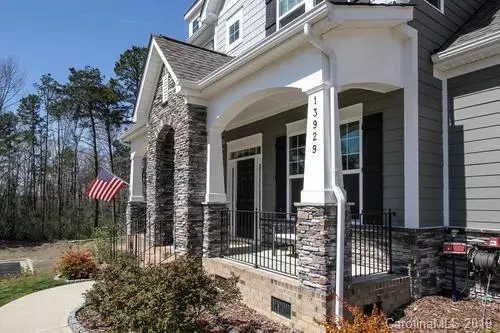$490,000
$519,900
5.8%For more information regarding the value of a property, please contact us for a free consultation.
13929 Pineloft DR Huntersville, NC 28078
5 Beds
5 Baths
3,724 SqFt
Key Details
Sold Price $490,000
Property Type Single Family Home
Sub Type Single Family Residence
Listing Status Sold
Purchase Type For Sale
Square Footage 3,724 sqft
Price per Sqft $131
Subdivision Skybrook
MLS Listing ID 3491616
Sold Date 07/26/19
Style Traditional
Bedrooms 5
Full Baths 4
Half Baths 1
HOA Fees $37/ann
HOA Y/N 1
Abv Grd Liv Area 3,724
Year Built 2017
Lot Size 0.350 Acres
Acres 0.35
Property Description
Incredible opportunity in desirable Skybrook! This home is like BRAND NEW but even better with endless upgrades throughout! Amazing chef's kitchen features large island, gas cooktop, stainless appliances and farmhouse sink. Huge pantry and custom drop zone area leading into the three car garage. Spacious and flexible floorplan features tons of space and bedroom on the main level with en suite bath. Home has five large bedrooms PLUS a huge bonus room. Tons of natural light with 41 windows! Master suite has beautiful bathroom and giant walk in closet! Abundant storage and large custom laundry room upstairs that features a built in drying rack drawer. Gorgeous craftsman exterior has lovely front porch and large back deck perfect for entertaining! Front and back irrigation. Neighborhood features two ponds and playgrounds, pavilion and walking trails. Resort style amenities available for an additional fee include golf, swim and racquet. This home is a can't miss!
Location
State NC
County Mecklenburg
Zoning Res
Rooms
Main Level Bedrooms 1
Interior
Interior Features Attic Stairs Pulldown, Cable Prewire, Kitchen Island, Open Floorplan, Tray Ceiling(s), Walk-In Closet(s), Walk-In Pantry
Heating ENERGY STAR Qualified Equipment, Forced Air, Fresh Air Ventilation, Natural Gas, Zoned
Cooling Ceiling Fan(s), Heat Pump, Zoned
Flooring Carpet, Hardwood, Tile
Fireplaces Type Family Room
Fireplace true
Appliance Dishwasher, Electric Water Heater, Gas Cooktop, Wall Oven
Exterior
Exterior Feature In-Ground Irrigation
Garage Spaces 3.0
Community Features Clubhouse, Fitness Center, Golf, Outdoor Pool, Playground, Pond, Sidewalks, Street Lights, Tennis Court(s)
Roof Type Shingle
Garage true
Building
Lot Description Wooded
Foundation Crawl Space
Sewer Public Sewer
Water City
Architectural Style Traditional
Level or Stories Two
Structure Type Fiber Cement,Stone Veneer
New Construction false
Schools
Elementary Schools Blythe
Middle Schools J.M. Alexander
High Schools North Mecklenburg
Others
HOA Name Cedar Management
Acceptable Financing Cash, Conventional
Listing Terms Cash, Conventional
Special Listing Condition None
Read Less
Want to know what your home might be worth? Contact us for a FREE valuation!

Our team is ready to help you sell your home for the highest possible price ASAP
© 2024 Listings courtesy of Canopy MLS as distributed by MLS GRID. All Rights Reserved.
Bought with Lisa Jackson • Propertylab Inc







