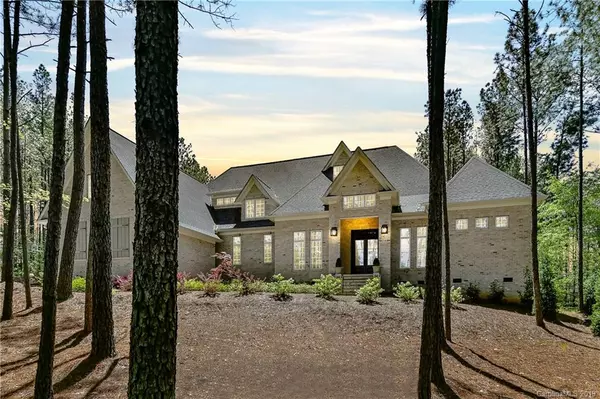$979,000
$979,000
For more information regarding the value of a property, please contact us for a free consultation.
6032 Autumn Moon DR Fort Mill, SC 29715
4 Beds
4 Baths
5,101 SqFt
Key Details
Sold Price $979,000
Property Type Single Family Home
Sub Type Single Family Residence
Listing Status Sold
Purchase Type For Sale
Square Footage 5,101 sqft
Price per Sqft $191
Subdivision Trinity Ridge
MLS Listing ID 3497317
Sold Date 06/14/19
Style European
Bedrooms 4
Full Baths 3
Half Baths 1
HOA Fees $54/ann
HOA Y/N 1
Year Built 2017
Lot Size 1.000 Acres
Acres 1.0
Property Description
This property defines PERFECTION in every way. The open floor plan coupled with vaulted ceilings & stacked windows brings the naturally wooded outdoors inside. Custom 10' entry doors, extraordinary crown molding, 12" baseboards & hardwood floors throughout the downstairs and upstairs are found only in the finest of homes. Beautiful Kitchen has huge quartz island & high-end Kitchen Aid Appliances. Master Suite has large walk-in closet, deep tub & multiple shower heads. The main level guest bedroom with large bath, offers private entrance from the pool area as well as access through a side door entry of the home. 3-car garage w/dog shower. The veranda with gas fireplace overlooks the designer pool and hot tub in the professionally landscaped backyard. Enjoy entertaining with your outdoor granite cooking area containing a gas grill with outdoor refrigerator. It’s a must see property for anyone looking for a full featured home with only the finest amenities in a prestigious neighborhood.
Location
State SC
County York
Interior
Heating Central
Flooring Carpet, Tile, Wood
Fireplaces Type Great Room, Porch
Fireplace true
Appliance Cable Prewire, Ceiling Fan(s)
Exterior
Exterior Feature Fence, Hot Tub, In-Ground Irrigation, Outdoor Fireplace, Outdoor Kitchen, In Ground Pool
Parking Type Garage - 3 Car
Building
Lot Description Level
Foundation Crawl Space
Sewer Septic Installed
Water Well
Architectural Style European
New Construction false
Schools
Elementary Schools Dobys Bridge
Middle Schools Banks Trail
High Schools Catawbaridge
Others
HOA Name Trinity Ridge HOA
Acceptable Financing Cash, Conventional
Listing Terms Cash, Conventional
Special Listing Condition None
Read Less
Want to know what your home might be worth? Contact us for a FREE valuation!

Our team is ready to help you sell your home for the highest possible price ASAP
© 2024 Listings courtesy of Canopy MLS as distributed by MLS GRID. All Rights Reserved.
Bought with Michael O'Brien • Keller Williams Fort Mill







