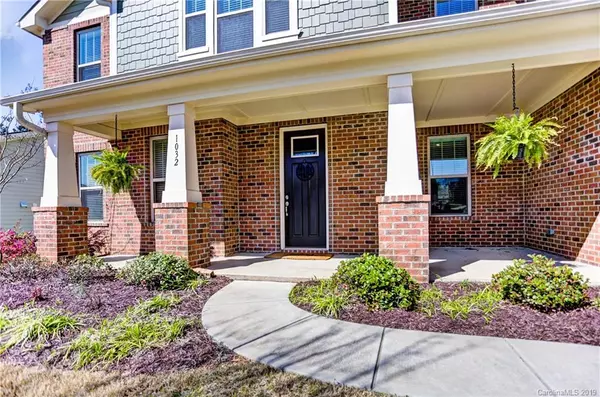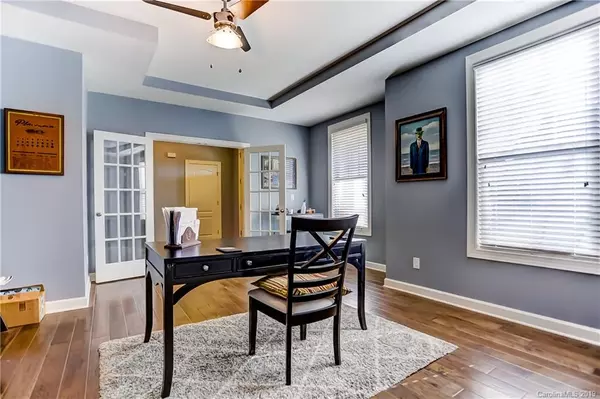$530,000
$534,900
0.9%For more information regarding the value of a property, please contact us for a free consultation.
1032 Arges River DR Fort Mill, SC 29715
5 Beds
6 Baths
4,932 SqFt
Key Details
Sold Price $530,000
Property Type Single Family Home
Sub Type Single Family Residence
Listing Status Sold
Purchase Type For Sale
Square Footage 4,932 sqft
Price per Sqft $107
Subdivision Riverchase
MLS Listing ID 3488445
Sold Date 07/29/19
Style Transitional
Bedrooms 5
Full Baths 5
Half Baths 1
HOA Fees $66/qua
HOA Y/N 1
Year Built 2015
Lot Size 0.280 Acres
Acres 0.28
Lot Dimensions 150x80
Property Description
Room to Roam!! Check out this beauty, like new energy efficient 5 bedroom 5.5 bath home in the sought after Riverchase community. Home features an open floor plan with custom touches and paint throughout, Wide plank hardwoods on main level, great room fireplace, and first floor guest suite. Gourmet kitchen has granite, gas cooktop and casual dining area. Large loft and recreational/gaming room on second floor. Master suite has tray ceiling and bath w/ dual sinks, separate shower and garden tub. Stunning and private backyard with In Ground Pool and large Patio Area. Convenient to Downtown Fort Mill and Ballantyne. Great Location!! Your Buyers will not be disappointed. Home shows pride of ownership.
Location
State SC
County York
Body of Water Catawba River
Interior
Interior Features Attic Stairs Pulldown, Breakfast Bar, Cable Available, Garden Tub, Kitchen Island, Open Floorplan, Pantry, Tray Ceiling, Walk-In Closet(s)
Heating Central, ENERGY STAR Qualified Equipment, Fresh Air Ventilation, Heat Pump, Multizone A/C, Zoned
Flooring Carpet, Hardwood, Tile
Fireplaces Type Gas Log, Great Room
Fireplace true
Appliance Cable Prewire, Ceiling Fan(s), CO Detector, Convection Oven, Gas Cooktop, Dishwasher, Disposal, Plumbed For Ice Maker, Microwave
Exterior
Exterior Feature Fence, In Ground Pool
Community Features Clubhouse, Playground, Outdoor Pool, Sidewalks, Walking Trails
Roof Type Shingle
Parking Type Attached Garage, Garage - 2 Car, Garage Door Opener
Building
Lot Description Sloped
Building Description Hardboard Siding, 2 Story
Foundation Slab
Builder Name Meritage Homes
Sewer Public Sewer
Water Public
Architectural Style Transitional
Structure Type Hardboard Siding
New Construction false
Schools
Elementary Schools Dobys Bridge
Middle Schools Banks Trail
High Schools Nation Ford
Others
HOA Name Kuester Management
Acceptable Financing Cash, Conventional
Listing Terms Cash, Conventional
Special Listing Condition None
Read Less
Want to know what your home might be worth? Contact us for a FREE valuation!

Our team is ready to help you sell your home for the highest possible price ASAP
© 2024 Listings courtesy of Canopy MLS as distributed by MLS GRID. All Rights Reserved.
Bought with Rob Konkol • Keller Williams Ballantyne Area







