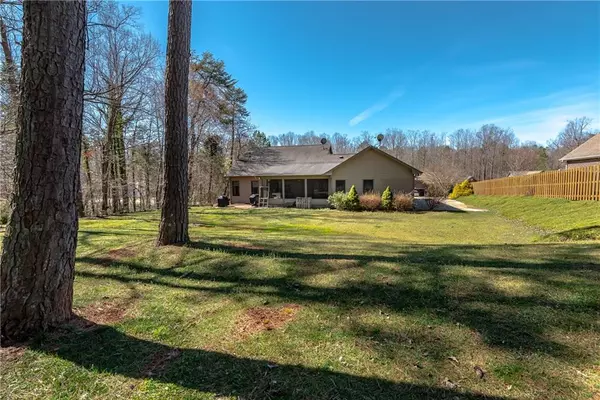$246,000
$245,000
0.4%For more information regarding the value of a property, please contact us for a free consultation.
1355 Kensington CIR Newton, NC 28658
3 Beds
2 Baths
1,832 SqFt
Key Details
Sold Price $246,000
Property Type Single Family Home
Sub Type Single Family Residence
Listing Status Sold
Purchase Type For Sale
Square Footage 1,832 sqft
Price per Sqft $134
Subdivision Nottingham Estates
MLS Listing ID 3478294
Sold Date 03/27/19
Style Ranch
Bedrooms 3
Full Baths 2
Year Built 1998
Lot Size 0.490 Acres
Acres 0.49
Property Description
Don't miss this one level ranch home for sale in Nottingham Estates. This home has 3 bedrooms & 2 baths, new HVAC (2017 +/-) & water heater installed in 2018 +/-. A deep covered "rocking chair' front porch offers a place of relaxation and welcomes you into the warm foyer area. The large family room has gas logs fireplace and is open to the kitchen w/ 'eat at' island, walk-in pantry, & SS appliances. The formal dining room is close by as well as a breakfast 'eat-in' area. Master bedroom has double walk-in closets and updated MBA w/ pocket doors and double vanity sinks. With a split-bedroom floor plan, bedrooms 2, 3 & 2nd full bath are located opposite to the master. Laundry is located in the closet by the master bedroom. A screened in back porch is accessible from the family room and offers outdoor enjoyment of the private back yard. Oversized double attached, side load garage. City water and sewer - Make your appointment to see this home today.
Location
State NC
County Catawba
Interior
Interior Features Pantry, Split Bedroom, Walk-In Pantry
Heating Central, Floor Furnace, Heat Pump
Flooring Carpet, Tile, Wood
Fireplaces Type Family Room, Gas Log, Gas
Fireplace true
Appliance Dishwasher, Disposal, Microwave, Refrigerator
Building
Lot Description Level, Sloped
Building Description Hardboard Siding, 1 Story
Foundation Crawl Space
Sewer Public Sewer
Water Public
Architectural Style Ranch
Structure Type Hardboard Siding
New Construction false
Schools
Elementary Schools Unspecified
Middle Schools Unspecified
High Schools Maiden
Others
Acceptable Financing Cash, Conventional, FHA, VA Loan
Listing Terms Cash, Conventional, FHA, VA Loan
Special Listing Condition None
Read Less
Want to know what your home might be worth? Contact us for a FREE valuation!

Our team is ready to help you sell your home for the highest possible price ASAP
© 2024 Listings courtesy of Canopy MLS as distributed by MLS GRID. All Rights Reserved.
Bought with Cat McCrary • Coldwell Banker Boyd & Hassell






