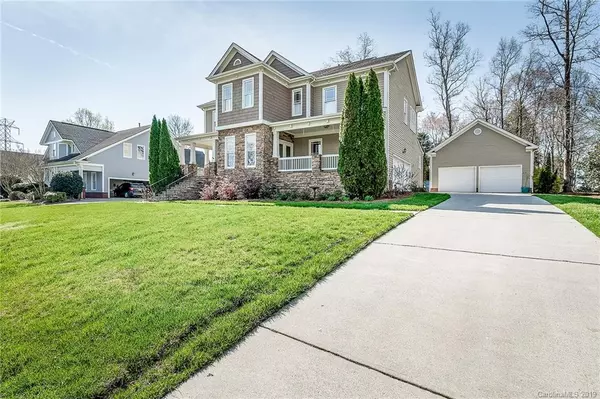$465,000
$465,000
For more information regarding the value of a property, please contact us for a free consultation.
518 Skybrook DR Huntersville, NC 28078
4 Beds
4 Baths
3,602 SqFt
Key Details
Sold Price $465,000
Property Type Single Family Home
Sub Type Single Family Residence
Listing Status Sold
Purchase Type For Sale
Square Footage 3,602 sqft
Price per Sqft $129
Subdivision Skybrook
MLS Listing ID 3490326
Sold Date 07/01/19
Style Transitional
Bedrooms 4
Full Baths 3
Half Baths 1
HOA Fees $37/ann
HOA Y/N 1
Year Built 2001
Lot Size 0.700 Acres
Acres 0.7
Lot Dimensions 105X296X119X239
Property Description
Picture perfect home on a professionally landscaped private lot! Cabarrus County Schools and taxes! Meticulously maintained and so much to love here! Wonderful Saussy Burbank built home features a bright open floor plan, lovely hardwood floors, plantation shutters and extra molding detail throughout. Easy living plan with fully equipped gourmet kitchen open to the family room. Formal dining room with adjacent butler's pantry - perfect for entertaining. Spacious master suite with sitting area, walk-in closet and luxury bath. Three additional bedrooms, a bonus room, and two additional full baths round out the second floor. Updated HVAC units and fresh neutral paint throughout. In addition to the side load garage, there's a two-car detached garage equipped with charging station for an electric car and extra walk-up attic storage! Enjoy the park-like setting and wonderful views from your deck. Lovely natural areas and extensive plantings, backing to a private undeveloped area. Must see!
Location
State NC
County Cabarrus
Interior
Interior Features Attic Stairs Pulldown, Cable Available, Garden Tub, Kitchen Island, Open Floorplan, Pantry, Split Bedroom, Tray Ceiling, Walk-In Closet(s), Walk-In Pantry, Window Treatments
Heating Central, Multizone A/C, Zoned
Flooring Carpet, Tile, Wood
Fireplaces Type Family Room, Gas Log
Fireplace true
Appliance Cable Prewire, Ceiling Fan(s), Dishwasher, Disposal, Double Oven, Dryer, Electric Dryer Hookup, Plumbed For Ice Maker, Microwave, Natural Gas, Refrigerator, Security System, Washer
Exterior
Exterior Feature Deck, In-Ground Irrigation
Community Features Clubhouse, Fitness Center, Golf, Playground, Pool, Recreation Area, Street Lights, Tennis Court(s)
Building
Lot Description Private, Wooded
Building Description Cedar,Fiber Cement,Stone, 2 Story
Foundation Crawl Space
Builder Name Saussy Burbank
Sewer Public Sewer
Water Public
Architectural Style Transitional
Structure Type Cedar,Fiber Cement,Stone
New Construction false
Schools
Elementary Schools Cox Mill
Middle Schools Harrisrd
High Schools Cox Mill
Others
HOA Name Cedar Management
Acceptable Financing Cash, Conventional, FHA, VA Loan
Listing Terms Cash, Conventional, FHA, VA Loan
Special Listing Condition None
Read Less
Want to know what your home might be worth? Contact us for a FREE valuation!

Our team is ready to help you sell your home for the highest possible price ASAP
© 2024 Listings courtesy of Canopy MLS as distributed by MLS GRID. All Rights Reserved.
Bought with David Henderson • Southern Homes of the Carolinas







