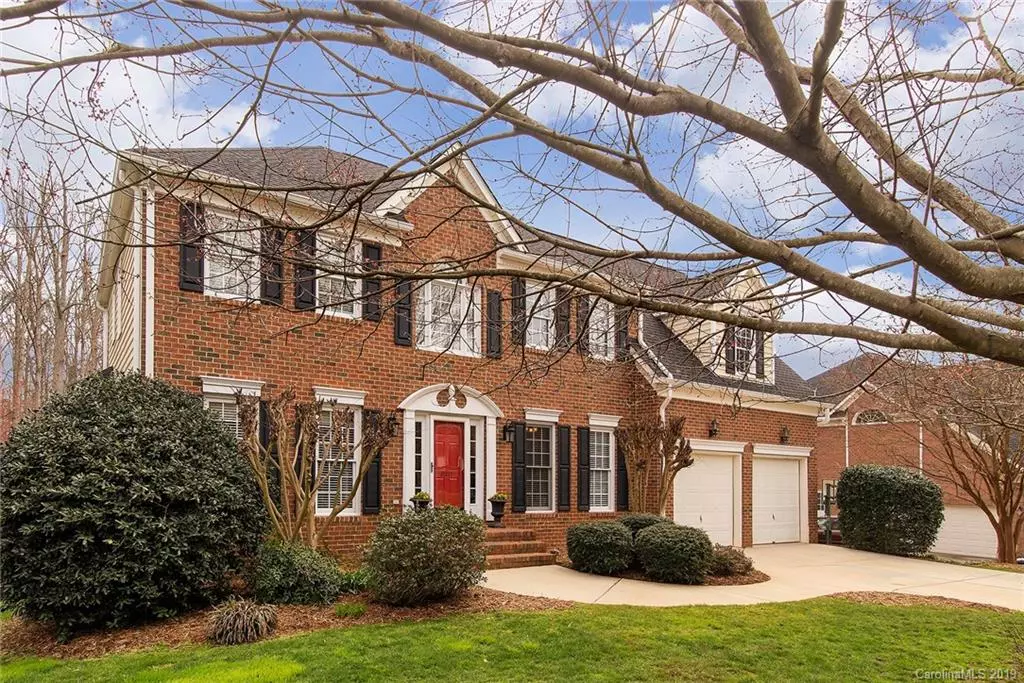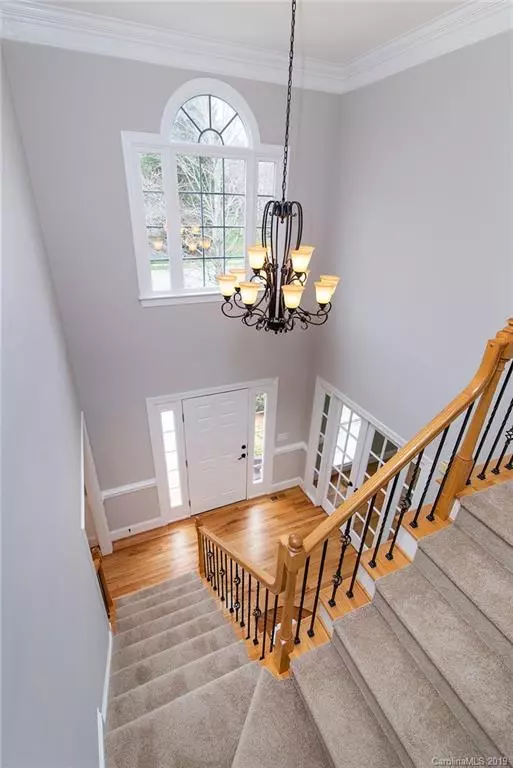$463,400
$499,900
7.3%For more information regarding the value of a property, please contact us for a free consultation.
10217 Tallent LN Huntersville, NC 28078
5 Beds
5 Baths
3,975 SqFt
Key Details
Sold Price $463,400
Property Type Single Family Home
Sub Type Single Family Residence
Listing Status Sold
Purchase Type For Sale
Square Footage 3,975 sqft
Price per Sqft $116
Subdivision The Hamptons
MLS Listing ID 3466429
Sold Date 09/30/19
Style Traditional
Bedrooms 5
Full Baths 4
Half Baths 1
HOA Fees $71/ann
HOA Y/N 1
Year Built 2000
Lot Size 0.330 Acres
Acres 0.33
Property Description
Beautiful, well-maintained walk-out BASEMENT home in coveted The Hamptons neighborhood. Open floor plan, hardwood flooring, granite countertops, tile backsplash, walk-in pantry, fresh paint, new carpet, new architectural roof (2018). Updated Master bath with tile shower, walk-in closets and dual vanities. Bonus room with walk-in closet. Finished basement with bar, game room, exercise room, office/bedroom and full bath. Deck off of main level overlooking fenced back yard. The Hamptons offers superior amenities including 2 pools, 2 clubhouses, lighted tennis courts, 2 playgrounds, and volleyball court. Desirable school assignments. Agent owned.
Location
State NC
County Mecklenburg
Interior
Interior Features Attic Stairs Pulldown, Cable Available, Garden Tub, Open Floorplan, Tray Ceiling, Walk-In Closet(s), Walk-In Pantry
Heating Central, Multizone A/C, Zoned, Natural Gas
Flooring Carpet, Tile, Wood
Fireplaces Type Living Room
Fireplace true
Appliance Cable Prewire, Ceiling Fan(s), Dishwasher, Disposal, Electric Dryer Hookup, Exhaust Fan, Plumbed For Ice Maker, Microwave, Natural Gas, Security System
Exterior
Exterior Feature Fence, In-Ground Irrigation
Community Features Clubhouse, Playground, Outdoor Pool, Sidewalks, Street Lights, Tennis Court(s)
Roof Type Shingle
Building
Building Description Vinyl Siding, 2 Story/Basement
Foundation Basement Fully Finished
Sewer Public Sewer
Water Public
Architectural Style Traditional
Structure Type Vinyl Siding
New Construction false
Schools
Elementary Schools Huntersville
Middle Schools Bailey
High Schools William Amos Hough
Others
HOA Name Cedar Management
Acceptable Financing Conventional
Listing Terms Conventional
Special Listing Condition None
Read Less
Want to know what your home might be worth? Contact us for a FREE valuation!

Our team is ready to help you sell your home for the highest possible price ASAP
© 2024 Listings courtesy of Canopy MLS as distributed by MLS GRID. All Rights Reserved.
Bought with Jonathan Warren • Dane Warren Real Estate







