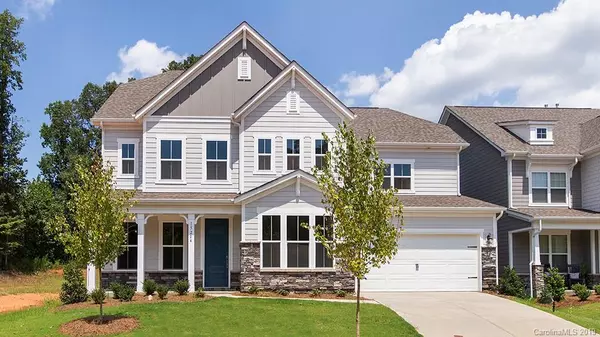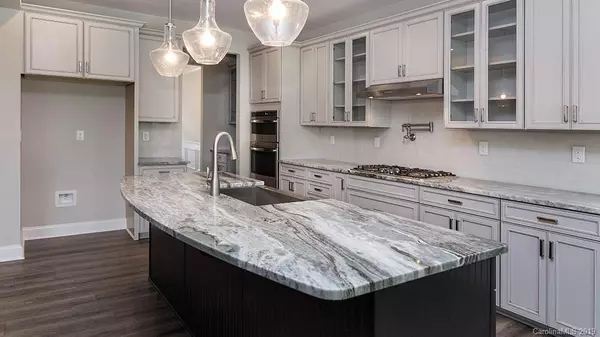$467,480
$465,000
0.5%For more information regarding the value of a property, please contact us for a free consultation.
15204 Keyes Meadow WAY #58 Huntersville, NC 28078
4 Beds
4 Baths
3,630 SqFt
Key Details
Sold Price $467,480
Property Type Single Family Home
Sub Type Single Family Residence
Listing Status Sold
Purchase Type For Sale
Square Footage 3,630 sqft
Price per Sqft $128
Subdivision Walden
MLS Listing ID 3464891
Sold Date 10/30/19
Style Farmhouse
Bedrooms 4
Full Baths 3
Half Baths 1
HOA Fees $66/ann
HOA Y/N 1
Year Built 2019
Lot Size 0.284 Acres
Acres 0.284
Lot Dimensions 60x205x60x205
Property Description
If you are looking for a master-down, open concept home- look no further! Brand new! The downstairs master has a massive walk-in closet, separate vanities with quartz countertops, beautiful tile and frameless glass shower, plus a soaking tub for relaxing. Enjoy cooking in your gourmet kitchen w/ a large island, gas cook top, POT FILLER, quartz countertops, wall oven, and tons of upgraded cabinetry. The breakfast area opens up to an expansive covered porch! The front of the home features a formal dining room with butler's pantry (and walk in kitchen pantry) & study, plus laundry room with sink. Upstairs you'll find 3 secondary bedrooms and 2 full baths, one with it's own private bath and walk in closet! Everyone will have their own space with the spacious loft and HUGE bonus room for movie or game night! Oversized 2 car garage w/ 4' extension & tankless water heater. Huge backyard! Move into your new home immediately! Welcome to Huntersville's newest premier community- Walden!
Location
State NC
County Mecklenburg
Interior
Interior Features Attic Stairs Pulldown, Garden Tub, Kitchen Island, Open Floorplan, Tray Ceiling, Walk-In Closet(s), Walk-In Pantry
Heating Central
Flooring Carpet, Laminate, Tile
Fireplaces Type Gas Log, Vented, Great Room
Fireplace true
Appliance Cable Prewire, CO Detector, Convection Oven, Gas Cooktop, Dishwasher, Disposal, Electric Dryer Hookup, Exhaust Fan, Plumbed For Ice Maker, Microwave, Self Cleaning Oven, Wall Oven
Exterior
Community Features Cabana, Outdoor Pool, Playground, Sidewalks, Walking Trails
Roof Type Shingle
Building
Building Description Fiber Cement,Stone Veneer, 2 Story
Foundation Slab
Builder Name Taylor Morrison
Sewer Public Sewer
Water Public
Architectural Style Farmhouse
Structure Type Fiber Cement,Stone Veneer
New Construction true
Schools
Elementary Schools Huntersville
Middle Schools Bailey
High Schools William Amos Hough
Others
Acceptable Financing Cash, Conventional, FHA, VA Loan
Listing Terms Cash, Conventional, FHA, VA Loan
Special Listing Condition None
Read Less
Want to know what your home might be worth? Contact us for a FREE valuation!

Our team is ready to help you sell your home for the highest possible price ASAP
© 2024 Listings courtesy of Canopy MLS as distributed by MLS GRID. All Rights Reserved.
Bought with Beth Ellis • Allen Tate Ballantyne







