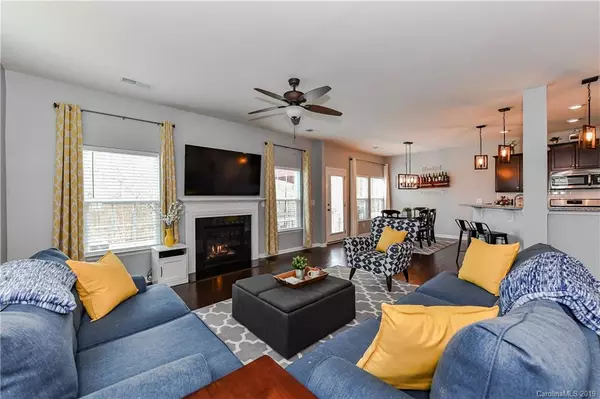$285,000
$285,000
For more information regarding the value of a property, please contact us for a free consultation.
1755 Trentwood DR Fort Mill, SC 29715
4 Beds
3 Baths
2,151 SqFt
Key Details
Sold Price $285,000
Property Type Single Family Home
Sub Type Single Family Residence
Listing Status Sold
Purchase Type For Sale
Square Footage 2,151 sqft
Price per Sqft $132
Subdivision Waterside At The Catawba
MLS Listing ID 3475797
Sold Date 04/25/19
Style Transitional
Bedrooms 4
Full Baths 2
Half Baths 1
HOA Fees $100/qua
HOA Y/N 1
Abv Grd Liv Area 2,151
Year Built 2017
Lot Size 7,405 Sqft
Acres 0.17
Lot Dimensions 40x127x40x125
Property Description
STUNNING Home with Patio and Fenced Yard! Set In Fort Mill School District and amenity rich Waterside at the Catawba. This wonderful Lennar Westover plan flows gracefully as a modern open floor plan. Featuring the most beautiful wide plank hardwood flooring, granite, upgraded lighting, and glass front door. Wonderful and practical Drop Zone and Bonus Room. Gorgeous Kitchen with tile back splash, granite counter tops, stainless steel appliances, gas stove/oven, breakfast bar and area, plus pantry. Prime location, just minutes to Charlotte and Pineville with upscale shopping and restaurants. In place for the new upcoming High School and shopping plaza. Be sure to add this one to your viewing list!
Location
State SC
County York
Zoning RES
Interior
Interior Features Attic Stairs Pulldown, Breakfast Bar, Cable Prewire, Garden Tub, Kitchen Island, Open Floorplan, Pantry, Walk-In Closet(s)
Heating Central, Forced Air, Natural Gas
Cooling Ceiling Fan(s)
Flooring Carpet, Hardwood, Tile
Fireplaces Type Gas Log, Great Room
Fireplace true
Appliance Dishwasher, Disposal, Dryer, Electric Water Heater, Gas Oven, Gas Range, Microwave, Plumbed For Ice Maker, Refrigerator, Self Cleaning Oven, Washer
Exterior
Garage Spaces 2.0
Fence Fenced
Community Features Clubhouse, Fitness Center, Outdoor Pool, Playground, Recreation Area, Sidewalks, Tennis Court(s), Walking Trails
Utilities Available Cable Available
Roof Type Shingle
Garage true
Building
Foundation Slab
Builder Name Lennar
Sewer Public Sewer
Water City
Architectural Style Transitional
Level or Stories Two
Structure Type Stone,Vinyl
New Construction false
Schools
Elementary Schools Dobys Bridge
Middle Schools Banks Trail
High Schools Nations Ford
Others
HOA Name Braesael Mgmt
Acceptable Financing Cash, Conventional, FHA, VA Loan
Listing Terms Cash, Conventional, FHA, VA Loan
Special Listing Condition Relocation
Read Less
Want to know what your home might be worth? Contact us for a FREE valuation!

Our team is ready to help you sell your home for the highest possible price ASAP
© 2025 Listings courtesy of Canopy MLS as distributed by MLS GRID. All Rights Reserved.
Bought with Carol Grochmal • Keller Williams University City






