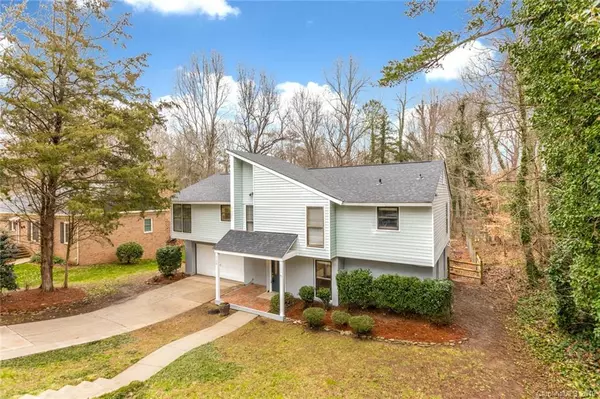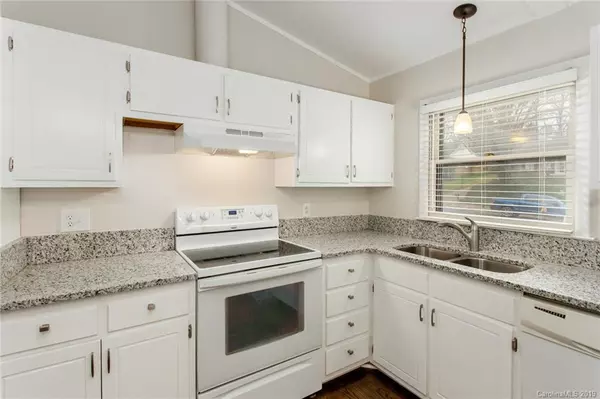$326,499
$324,999
0.5%For more information regarding the value of a property, please contact us for a free consultation.
726 Charter PL Charlotte, NC 28211
4 Beds
3 Baths
2,212 SqFt
Key Details
Sold Price $326,499
Property Type Single Family Home
Sub Type Single Family Residence
Listing Status Sold
Purchase Type For Sale
Square Footage 2,212 sqft
Price per Sqft $147
Subdivision Stonehaven
MLS Listing ID 3466749
Sold Date 04/08/19
Style Contemporary
Bedrooms 4
Full Baths 3
Year Built 1975
Lot Size 0.410 Acres
Acres 0.41
Lot Dimensions 189x97
Property Description
Situated on a large lot with a backyard pool oasis, this beautiful contemporary has been upgraded and updated: new paint inside & out, brand new water heater, & brand new pool pump so you can jump right in! Foyer entrance greets on lower level with a guest suite complete with a living room, laundry, & full bath. Upstairs, gleaming newly refinished hardwoods open to a gorgeous vaulted ceiling fireside family room. Two sets of French doors look out onto back deck & flood light through to the kitchen with granite counters, breakfast bar, updated pendant lighting, and updated cabinets, all overlooking a sunny breakfast nook. Chair rail molding begins in the office niche & travels down the hall to 3 spacious bedrooms including master with ensuite with two sinks & his/hers closets. 2 more beds share another full bath!
Location
State NC
County Mecklenburg
Interior
Interior Features Attic Fan, Built Ins, Cathedral Ceiling(s), Kitchen Island, Open Floorplan
Heating Central, Gas Water Heater
Flooring Carpet, Tile, Wood
Fireplaces Type Gas Log, Great Room
Fireplace true
Appliance Cable Prewire, Ceiling Fan(s), Electric Cooktop, Dishwasher, Disposal, Dryer, Electric Dryer Hookup, Exhaust Fan, Microwave, Oven, Refrigerator, Washer
Exterior
Exterior Feature Deck, Fence, In Ground Pool
Community Features Sidewalks, Street Lights, Walking Trails
Building
Lot Description Hilly, Creek/Stream, Wooded, Wooded
Building Description Aluminum Siding,Synthetic Stucco, 2 Story
Foundation Slab
Sewer Public Sewer
Water Public
Architectural Style Contemporary
Structure Type Aluminum Siding,Synthetic Stucco
New Construction false
Schools
Elementary Schools Rama Road
Middle Schools Mcclintock
High Schools East Mecklenburg
Others
Acceptable Financing Cash, Conventional, FHA, VA Loan
Listing Terms Cash, Conventional, FHA, VA Loan
Special Listing Condition None
Read Less
Want to know what your home might be worth? Contact us for a FREE valuation!

Our team is ready to help you sell your home for the highest possible price ASAP
© 2024 Listings courtesy of Canopy MLS as distributed by MLS GRID. All Rights Reserved.
Bought with Victoria Green • Nestlewood Realty, LLC







