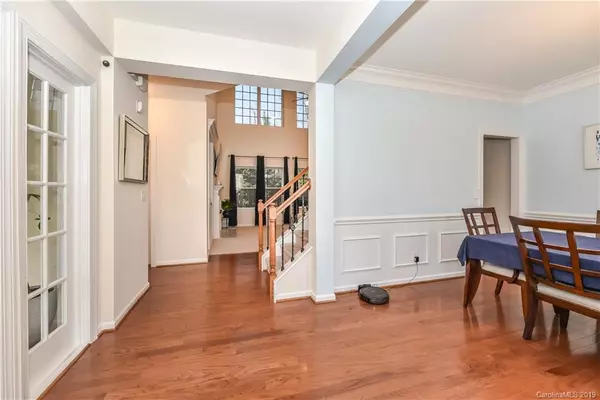$310,000
$309,900
For more information regarding the value of a property, please contact us for a free consultation.
1581 Shadow Creek ST Concord, NC 28027
5 Beds
3 Baths
2,870 SqFt
Key Details
Sold Price $310,000
Property Type Single Family Home
Sub Type Single Family Residence
Listing Status Sold
Purchase Type For Sale
Square Footage 2,870 sqft
Price per Sqft $108
Subdivision Moss Creek Village
MLS Listing ID 3469784
Sold Date 03/18/19
Bedrooms 5
Full Baths 3
HOA Fees $61/mo
HOA Y/N 1
Year Built 2004
Lot Size 8,276 Sqft
Acres 0.19
Lot Dimensions 120' x 70'
Property Description
Ready for your personal touch! Covered front porch welcomes you into the foyer with hardwood floors. Study has a glass door with sidelights for a private office. Dining room has moulding package and the hardwoods continue into the kitchen with granite counters, tile backsplash, upgraded black appliances, pendent lighting, spacious island, and breakfast room. Great room has gas log fireplace, built-in book shelf, ceiling fan. Main floor also features guest room with ceiling fan & a full bath. Yard is fenced, has in-ground irrigation, landscape lighting, and a back patio. Wrought iron pickets on stairs lead to three additional guest rooms sharing a hall bath with dual sink vanity and the owner suite with private en suite bath. 'Smart' garage door opener with battery back up! Home is conveniently located near the neighborhood amenities including pool complex, tennis, & clubhouse. Did we mention how close the schools are?
Location
State NC
County Cabarrus
Interior
Interior Features Attic Stairs Pulldown, Built Ins, Garden Tub, Kitchen Island, Open Floorplan, Pantry, Walk-In Closet(s)
Heating Central
Flooring Carpet, Wood
Fireplaces Type Gas Log, Great Room
Fireplace true
Appliance Cable Prewire, Ceiling Fan(s), Dishwasher, Disposal, Electric Dryer Hookup, Plumbed For Ice Maker, Microwave
Exterior
Exterior Feature Fence, In-Ground Irrigation
Community Features Playground, Pool, Recreation Area, Sidewalks, Street Lights, Tennis Court(s)
Building
Building Description Vinyl Siding, 2 Story
Foundation Slab
Builder Name Shea Homes
Sewer Public Sewer
Water Public
Structure Type Vinyl Siding
New Construction false
Schools
Elementary Schools W.R. Odell
Middle Schools Harrisrd
High Schools Cox Mill
Others
HOA Name Kuester Mgmt
Acceptable Financing Cash, Conventional
Listing Terms Cash, Conventional
Special Listing Condition None
Read Less
Want to know what your home might be worth? Contact us for a FREE valuation!

Our team is ready to help you sell your home for the highest possible price ASAP
© 2025 Listings courtesy of Canopy MLS as distributed by MLS GRID. All Rights Reserved.
Bought with Brandon Berry • EXP Realty LLC Mooresville






