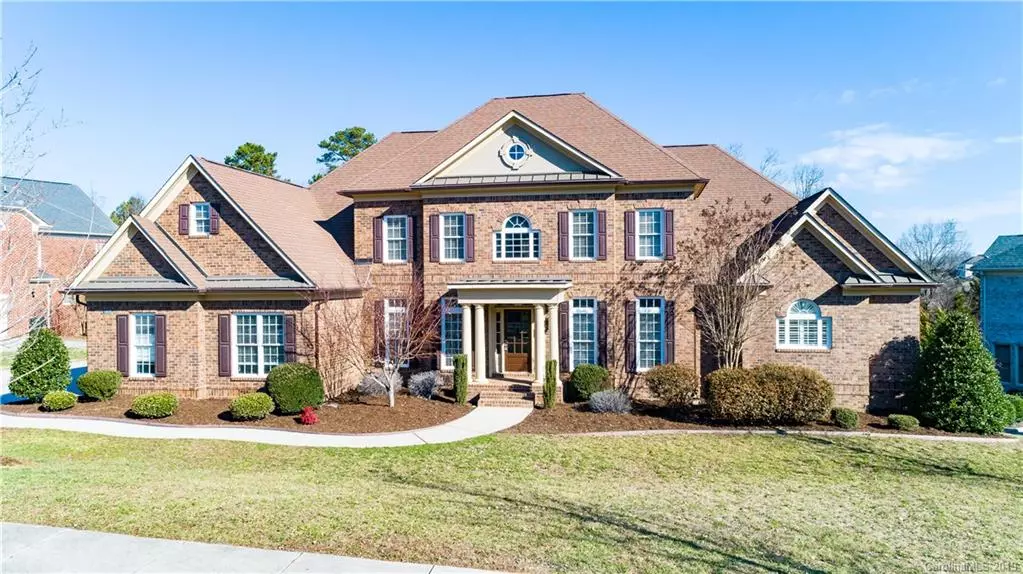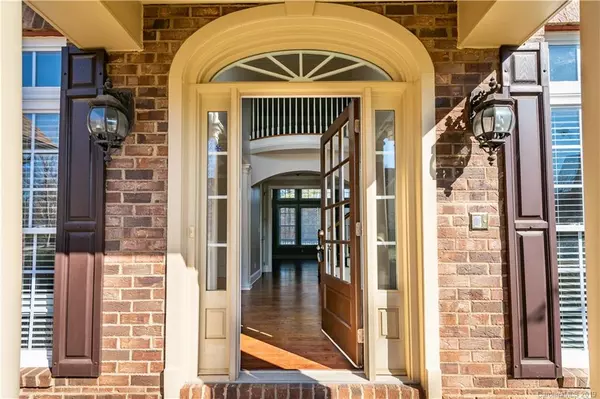$600,000
$629,900
4.7%For more information regarding the value of a property, please contact us for a free consultation.
10935 Emerald Wood DR Huntersville, NC 28078
5 Beds
5 Baths
6,526 SqFt
Key Details
Sold Price $600,000
Property Type Single Family Home
Sub Type Single Family Residence
Listing Status Sold
Purchase Type For Sale
Square Footage 6,526 sqft
Price per Sqft $91
Subdivision Skybrook
MLS Listing ID 3469949
Sold Date 07/02/19
Style Traditional
Bedrooms 5
Full Baths 4
Half Baths 1
HOA Fees $37/ann
HOA Y/N 1
Year Built 2006
Lot Size 0.460 Acres
Acres 0.46
Property Description
Spectacular custom-built home with over 6,500 square feet of perfection! This entire home has been freshly painted with brand new carpeting throughout. Main floor master features sitting room with double-sided fireplace. Front and back staircases lead to foyer as well as kitchen. Gourmet kitchen with gas cooktop, butcherblock island countertop, dual dishwasher and large pantry area. No fiberglass tub surrounds in this home – all bathrooms are tile. Upstairs has extra large bedrooms with built-ins and 2 family rooms. Fabulous finished basement with workout room, home theatre area, extra bedroom and den. Great back-yard has been fenced in and is private. This home has room to grow!
Location
State NC
County Mecklenburg
Interior
Interior Features Attic Stairs Pulldown, Built Ins, Cable Available, Garden Tub, Kitchen Island
Heating Central
Flooring Carpet, Tile, Wood
Fireplaces Type Gas Log, Great Room
Fireplace true
Appliance Ceiling Fan(s), CO Detector, Gas Cooktop, Dishwasher, Disposal, Double Oven, Electric Dryer Hookup, Exhaust Fan, Intercom, Self Cleaning Oven
Exterior
Exterior Feature Deck, Fence
Community Features Clubhouse, Fitness Center, Golf, Playground, Pool, Sidewalks, Street Lights, Tennis Court(s), Walking Trails
Building
Foundation Basement Fully Finished
Sewer Public Sewer
Water Public
Architectural Style Traditional
New Construction false
Schools
Elementary Schools Unspecified
Middle Schools Unspecified
High Schools Unspecified
Others
HOA Name Cedar Management
Acceptable Financing Cash, Conventional
Listing Terms Cash, Conventional
Special Listing Condition None
Read Less
Want to know what your home might be worth? Contact us for a FREE valuation!

Our team is ready to help you sell your home for the highest possible price ASAP
© 2024 Listings courtesy of Canopy MLS as distributed by MLS GRID. All Rights Reserved.
Bought with Kayla Rikard • EXP REALTY LLC







