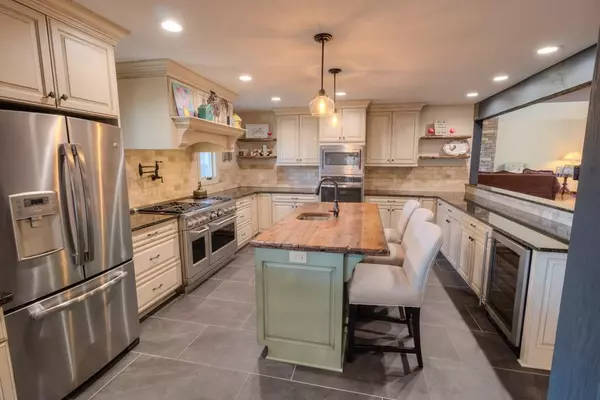$495,000
$549,900
10.0%For more information regarding the value of a property, please contact us for a free consultation.
405 Tremont CIR #B Lenoir, NC 28645
4 Beds
6 Baths
6,734 SqFt
Key Details
Sold Price $495,000
Property Type Single Family Home
Sub Type Single Family Residence
Listing Status Sold
Purchase Type For Sale
Square Footage 6,734 sqft
Price per Sqft $73
Subdivision Tremont Park
MLS Listing ID 3467100
Sold Date 11/08/19
Style Contemporary
Bedrooms 4
Full Baths 4
Half Baths 2
Abv Grd Liv Area 4,515
Year Built 1980
Lot Size 5.350 Acres
Acres 5.35
Property Description
You could be coming home to this Private Estate on 5+ Acres located 5 min. from downtown Lenoir. Main level features: remodeled kitchen in 2018, 6 burner gas range, breakfast room, 2 bars, great room, formal dining/living room, office, laundry/craft room, vaulted ceilings, 2 rock FPs, 9' ceilings and Kentucky HW floors. Second level offers: Master Suite with remodeled bath in 2018, walk in custom shower, soaking tub, Jack/Jill BRs, upstairs office and bonus storage room. Basement has 2nd master suite, 2nd full kitchen, bar area, den, 2 FPs, workshop and garage. The basement area is fully handicap accessible. Outdoors you will find a deck with Trex flooring, screened porch, in ground pool, firepit, FP, patio and doggie condo. An additional driveway brings you to the Butler storage building (30'X75') which was originally used for storing classic automobiles.
Location
State NC
County Caldwell
Zoning R-20
Rooms
Basement Basement, Basement Garage Door, Basement Shop, Exterior Entry, Finished
Interior
Interior Features Breakfast Bar, Garden Tub, Kitchen Island, Open Floorplan, Pantry, Vaulted Ceiling(s), Walk-In Closet(s), Wet Bar
Heating Heat Pump
Cooling Heat Pump
Flooring Carpet, Tile, Vinyl, Wood
Fireplaces Type Den, Fire Pit, Gas Log, Gas Unvented, Great Room, Living Room, Outside, Primary Bedroom
Fireplace true
Appliance Dishwasher, Electric Water Heater, Exhaust Hood, Gas Oven, Gas Range, Microwave, Refrigerator, Wall Oven
Exterior
Exterior Feature Fire Pit, In Ground Pool
Garage Spaces 3.0
Community Features None
Utilities Available Cable Available, Propane
Waterfront Description None
View Long Range, Mountain(s)
Roof Type Shingle
Parking Type Basement, Driveway, Attached Garage, Garage Door Opener, Garage Shop
Garage true
Building
Lot Description Level, Paved, Private, Sloped, Wooded, Views
Sewer Septic Installed
Water City
Architectural Style Contemporary
Level or Stories Two
Structure Type Wood
New Construction false
Schools
Elementary Schools Lower Creek
Middle Schools William Lenoir
High Schools Hibriten
Others
Acceptable Financing Cash, Conventional, VA Loan
Listing Terms Cash, Conventional, VA Loan
Special Listing Condition None
Read Less
Want to know what your home might be worth? Contact us for a FREE valuation!

Our team is ready to help you sell your home for the highest possible price ASAP
© 2024 Listings courtesy of Canopy MLS as distributed by MLS GRID. All Rights Reserved.
Bought with Lee Pennell • The Property Shop







