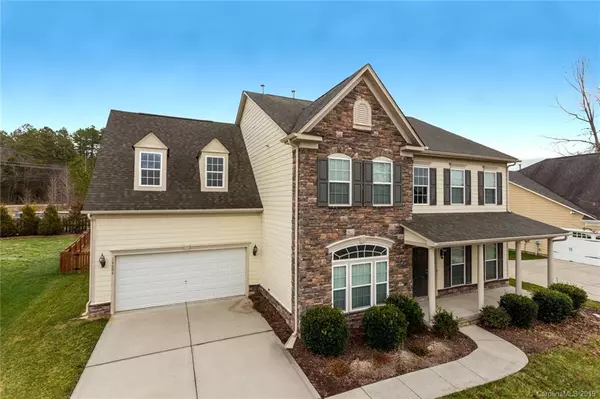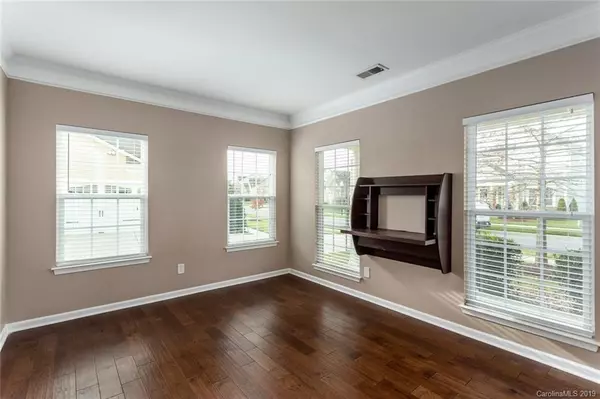$331,000
$344,300
3.9%For more information regarding the value of a property, please contact us for a free consultation.
16606 Grassy Creek DR Huntersville, NC 28078
4 Beds
3 Baths
3,556 SqFt
Key Details
Sold Price $331,000
Property Type Single Family Home
Sub Type Single Family Residence
Listing Status Sold
Purchase Type For Sale
Square Footage 3,556 sqft
Price per Sqft $93
Subdivision Skybrook North Parkside
MLS Listing ID 3466503
Sold Date 07/12/19
Style Traditional
Bedrooms 4
Full Baths 2
Half Baths 1
HOA Fees $45/ann
HOA Y/N 1
Year Built 2010
Lot Size 0.260 Acres
Acres 0.26
Property Description
Located near parks/recreation, dining & shopping, this beautiful home is dotted with details! Hardwoods greet in the foyer flanked by office and gorgeous formal dining with tray ceiling. Huge tile kitchen sits at back of home with all the luxurious upgrades you'd expect: granite counters, stainless steel appliances, updated pendant lighting, tile back splash, center island with seating and breakfast bar overlooking a large sunroom/breakfast room. Adjacent fireside family room is the finishing touch to this open floor plan. Upstairs, 4 beds including master with tray ceiling & ensuite tile bath with soaking tub, large shower, walk in closet & double vanity. 3 more beds share another full bath, plus a bonus room & laundry on same level!
Location
State NC
County Mecklenburg
Interior
Interior Features Attic Stairs Pulldown, Breakfast Bar, Garden Tub, Kitchen Island, Pantry, Vaulted Ceiling, Walk-In Closet(s)
Heating Central
Flooring Carpet, Hardwood, Tile, Wood
Fireplaces Type Gas Log, Great Room
Fireplace true
Appliance Ceiling Fan(s), Central Vacuum, Dishwasher, Microwave, Refrigerator, Self Cleaning Oven
Exterior
Exterior Feature Deck, Fence
Roof Type Composition
Building
Lot Description Cul-De-Sac, Level, Private
Building Description Stone,Wood Siding,Other, 2 Story
Foundation Slab
Sewer Public Sewer
Water Public
Architectural Style Traditional
Structure Type Stone,Wood Siding,Other
New Construction false
Schools
Elementary Schools Blythe
Middle Schools Alexander
High Schools North Mecklenburg
Others
Acceptable Financing Cash, Conventional, FHA, VA Loan
Listing Terms Cash, Conventional, FHA, VA Loan
Special Listing Condition None
Read Less
Want to know what your home might be worth? Contact us for a FREE valuation!

Our team is ready to help you sell your home for the highest possible price ASAP
© 2024 Listings courtesy of Canopy MLS as distributed by MLS GRID. All Rights Reserved.
Bought with Dan Roman • Norman Shores Realty







