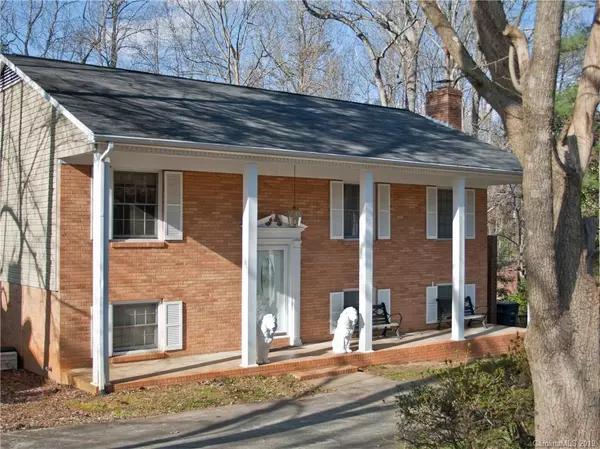$198,000
$194,000
2.1%For more information regarding the value of a property, please contact us for a free consultation.
722 Brookside DR Gastonia, NC 28056
4 Beds
3 Baths
2,320 SqFt
Key Details
Sold Price $198,000
Property Type Single Family Home
Sub Type Single Family Residence
Listing Status Sold
Purchase Type For Sale
Square Footage 2,320 sqft
Price per Sqft $85
Subdivision Forest Brook
MLS Listing ID 3466658
Sold Date 06/06/19
Style Other
Bedrooms 4
Full Baths 2
Half Baths 1
Year Built 1973
Lot Size 0.410 Acres
Acres 0.41
Property Description
Come home to this stately raised ranch style home with a circular driveway in a well established community with no HOA! This cozy 4 bedroom 2.5 bath home has an updated eat-in kitchen with stainless steel appliances, under cabinet lighting, stone back splash, recessed lighting and pendant lights. Step out of the owners suite and indulge in the seclusion of the outside terrace. Downstairs you will enjoy plenty of open space with your very own billiard room and family room combo. Warm up by the beautiful brick fireplace in the family room or walk out to your private fenced in backyard that runs along the creek. The 4th bedroom can be found downstairs with gorgeous knotty pine walls. Throughout the home you can relax while utilizing the convenience of the Smart Home features that have been installed connecting to the smoke detectors, carbon monoxide detectors, thermostat, stair lighting, and doorbell. The front door lock operates on a Kevo lock as well. Water heater was replaced in 2018.
Location
State NC
County Gaston
Interior
Heating Central, Gas Water Heater
Flooring Carpet
Fireplaces Type Wood Burning
Appliance Cable Prewire, Ceiling Fan(s), CO Detector, Dishwasher, Electric Dryer Hookup, Microwave
Exterior
Exterior Feature Deck, Terrace
Community Features Street Lights
Building
Lot Description Level, Sloped, Wooded
Building Description Brick,Vinyl Siding, Split Foyer
Foundation Slab
Sewer County Sewer
Water Community Well
Architectural Style Other
Structure Type Brick,Vinyl Siding
New Construction false
Schools
Elementary Schools Robinson
Middle Schools Cramerton
High Schools Forestview
Others
Acceptable Financing Cash, Conventional, FHA
Listing Terms Cash, Conventional, FHA
Special Listing Condition None
Read Less
Want to know what your home might be worth? Contact us for a FREE valuation!

Our team is ready to help you sell your home for the highest possible price ASAP
© 2024 Listings courtesy of Canopy MLS as distributed by MLS GRID. All Rights Reserved.
Bought with Carl Talarico • Allen Tate Steele Creek







